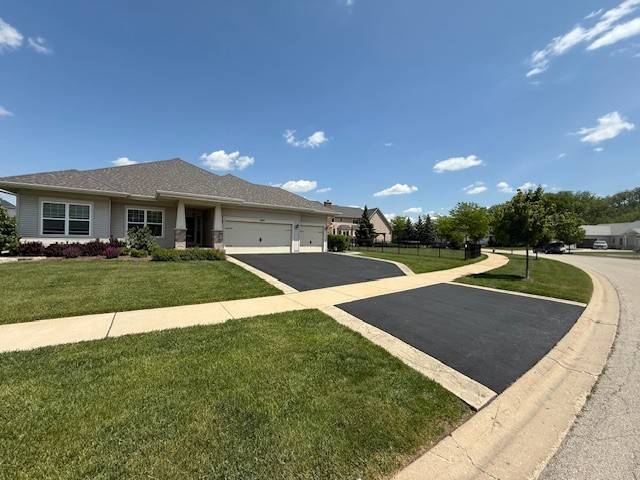$585,000
$585,000
For more information regarding the value of a property, please contact us for a free consultation.
4 Beds
2.5 Baths
2,062 SqFt
SOLD DATE : 07/11/2025
Key Details
Sold Price $585,000
Property Type Single Family Home
Sub Type Detached Single
Listing Status Sold
Purchase Type For Sale
Square Footage 2,062 sqft
Price per Sqft $283
Subdivision Blackberry Creek
MLS Listing ID 12374783
Sold Date 07/11/25
Style Ranch
Bedrooms 4
Full Baths 2
Half Baths 1
HOA Fees $16/ann
Year Built 2019
Annual Tax Amount $10,562
Tax Year 2024
Lot Size 0.344 Acres
Lot Dimensions 15183
Property Sub-Type Detached Single
Property Description
Welcome to this stunning ranch-style home, perfectly situated on an expansive 0.34-acre lot and featuring a breathtaking finished lower level. This exceptional property effortlessly blends comfort, style, and versatility, making it an undeniable gem. Step inside and experience a well-designed interior that seamlessly unites modern elegance with timeless charm. The main level boasts an open and inviting layout, highlighted by a spacious living room with soaring vaulted ceilings and oversized windows, flooding the space with natural light. The adjoining dining area is ideal for hosting gatherings, ensuring memorable moments with family and friends. At the heart of the home, the entertainer's kitchen impresses with a large granite island, stylish backsplash, ample cabinetry, and a sleek cooktop with range hood. Around the corner, a butler's pantry offers additional storage, making it a convenient space for a coffee bar or catch-all station. The primary suite is a luxurious retreat, complete with a spa-like ensuite bathroom featuring dual sinks, a separate tub and shower, and an expansive custom-designed walk-in closet. Two additional generously sized bedrooms ensure a comfortable haven for family or guests. The second bedroom, artfully enhanced with shiplap accenting one wall, adds character and warmth. Prepare to be amazed by the fully finished lower level-a versatile space wired with surround sound speakers, setting the stage for unparalleled entertainment. The fourth bedroom offers endless customization possibilities, alongside a stylish half bath and a built-in bar equipped with a backsplash, granite sink, and refrigerator. Upgrades elevate this home's functionality and appeal: Pull-out shelves in kitchen cabinets Under and above-cabinet lighting Gas-heated garage, storage ceiling rack, and epoxy-coated garage floor Custom window treatments Deck and fencing Step outside to your tranquil backyard oasis, a sprawling fully fenced-in retreat perfect for outdoor enjoyment. A gas line on the deck makes grilling a breeze, allowing you to unwind, entertain, and make the most of the space. Move-in ready, this home comes complete with all appliances and window treatments. Conveniently located minutes from METRA, the I-88 Interchange, shopping, and dining, and within walking distance of Blackberry Creek Elementary School, this property is a rare find.
Location
State IL
County Kane
Area Elburn
Rooms
Basement Finished, Full
Interior
Interior Features Cathedral Ceiling(s), 1st Floor Bedroom, 1st Floor Full Bath, Walk-In Closet(s), Open Floorplan, Dining Combo, Granite Counters, Pantry
Heating Natural Gas, Forced Air
Cooling Central Air
Flooring Laminate
Fireplaces Number 1
Fireplaces Type Gas Log, Gas Starter
Equipment Water-Softener Owned, Ceiling Fan(s), Sump Pump, Water Heater-Gas
Fireplace Y
Appliance Microwave, Dishwasher, Refrigerator, Washer, Dryer, Disposal, Stainless Steel Appliance(s), Cooktop, Range Hood, Water Softener Owned, Gas Cooktop, Gas Oven, Humidifier
Laundry Main Level
Exterior
Garage Spaces 3.0
Community Features Curbs, Sidewalks, Street Lights, Street Paved
Building
Lot Description Corner Lot, Landscaped, Mature Trees
Building Description Vinyl Siding, No
Sewer Public Sewer
Water Public
Structure Type Vinyl Siding
New Construction false
Schools
Elementary Schools Kaneland North Elementary School
Middle Schools Kaneland Middle School
High Schools Kaneland High School
School District 302 , 302, 302
Others
HOA Fee Include Insurance
Ownership Fee Simple w/ HO Assn.
Special Listing Condition None
Read Less Info
Want to know what your home might be worth? Contact us for a FREE valuation!

Our team is ready to help you sell your home for the highest possible price ASAP

© 2025 Listings courtesy of MRED as distributed by MLS GRID. All Rights Reserved.
Bought with Leigh Marcus • @properties Christie's International Real Estate


