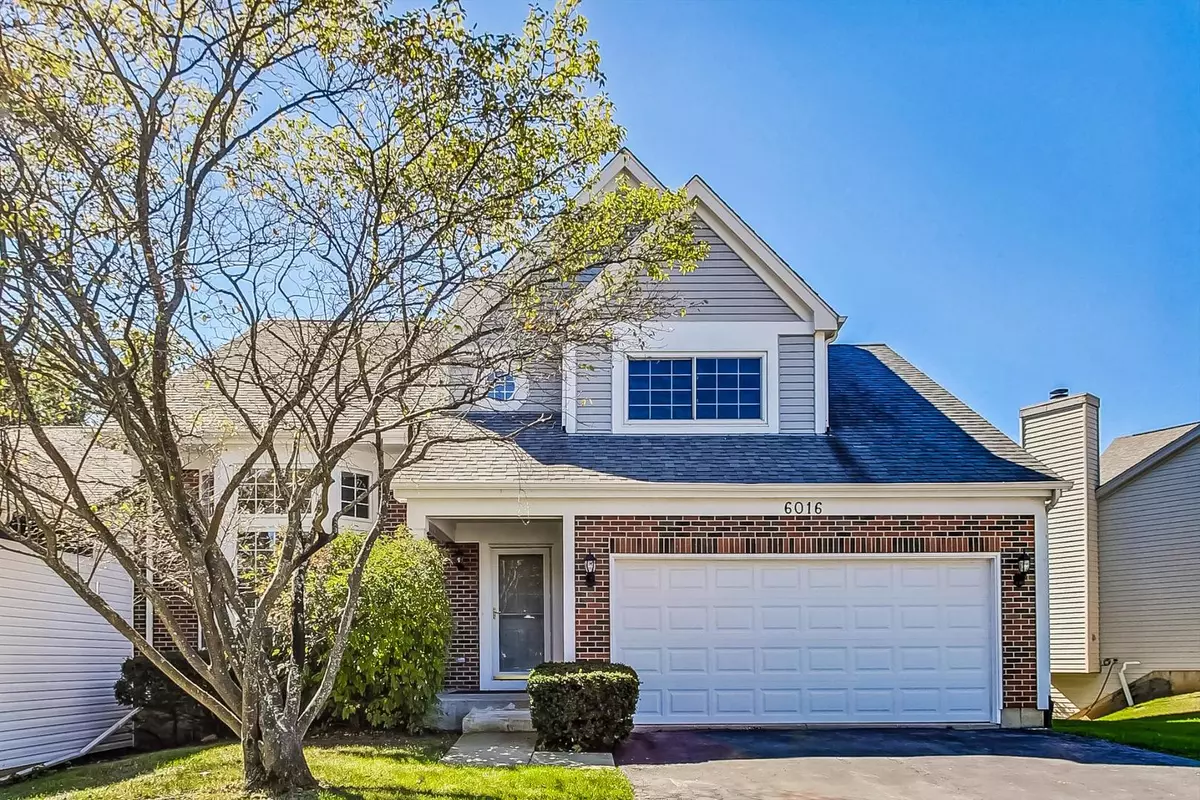$392,300
$398,000
1.4%For more information regarding the value of a property, please contact us for a free consultation.
3 Beds
2.5 Baths
2,058 SqFt
SOLD DATE : 12/02/2024
Key Details
Sold Price $392,300
Property Type Single Family Home
Sub Type 1/2 Duplex
Listing Status Sold
Purchase Type For Sale
Square Footage 2,058 sqft
Price per Sqft $190
Subdivision Fairway Ridge
MLS Listing ID 12184173
Sold Date 12/02/24
Bedrooms 3
Full Baths 2
Half Baths 1
HOA Fees $84/mo
Rental Info Yes
Year Built 1993
Annual Tax Amount $9,008
Tax Year 2022
Lot Dimensions 45X155X85X155
Property Description
Check out this beautiful 3 bedroom 2.5 bathroom duplex that lives like a single family home. This updated home features vaulted ceilings, open kitchen-to-family room floor plan, and wood flooring throughout most of the first floor. Granite countertops, cherry cabinets, and stainless steel appliances in the kitchen. Grill out or enjoy peace, quiet, and serene views on the deck located just off of the kitchen. Updated bathrooms including travertine tiles in the ensuite primary. Full walk out basement with rough-in bath is the perfect empty canvas for design of your choosing. Enjoy the community amenities of the outdoor pool & golf course. Welcome Home!
Location
State IL
County Lake
Area Gurnee
Rooms
Basement Full, Walkout
Interior
Interior Features Vaulted/Cathedral Ceilings, Skylight(s), Hardwood Floors, Laundry Hook-Up in Unit, Storage
Heating Natural Gas, Forced Air
Cooling Central Air
Fireplaces Number 1
Fireplaces Type Gas Log, Gas Starter
Equipment CO Detectors, Ceiling Fan(s)
Fireplace Y
Appliance Range, Microwave, Dishwasher, Portable Dishwasher, Refrigerator, Washer, Dryer, Disposal
Laundry Gas Dryer Hookup, In Unit, Sink
Exterior
Exterior Feature Deck, Patio, Storms/Screens, End Unit
Parking Features Attached
Garage Spaces 2.0
Amenities Available Golf Course, Park, Pool
Roof Type Asphalt
Building
Lot Description Common Grounds, Golf Course Lot, Landscaped
Story 3
Sewer Public Sewer
Water Lake Michigan
New Construction false
Schools
Elementary Schools Woodland Elementary School
Middle Schools Woodland Jr High School
High Schools Warren Township High School
School District 50 , 50, 121
Others
HOA Fee Include Clubhouse,Exercise Facilities,Pool,Lawn Care,Scavenger,Snow Removal
Ownership Fee Simple
Special Listing Condition None
Pets Allowed Cats OK, Dogs OK
Read Less Info
Want to know what your home might be worth? Contact us for a FREE valuation!

Our team is ready to help you sell your home for the highest possible price ASAP

© 2025 Listings courtesy of MRED as distributed by MLS GRID. All Rights Reserved.
Bought with Lisa Wolf • Keller Williams North Shore West







