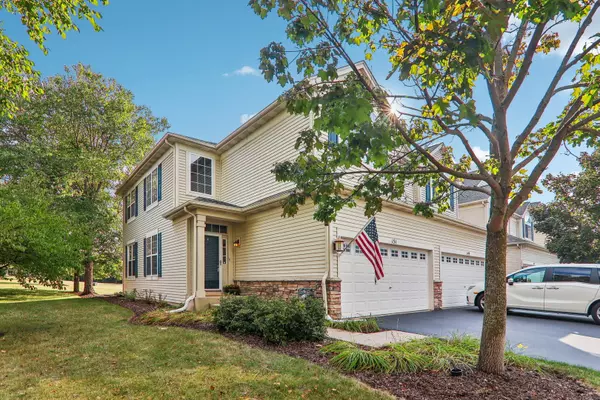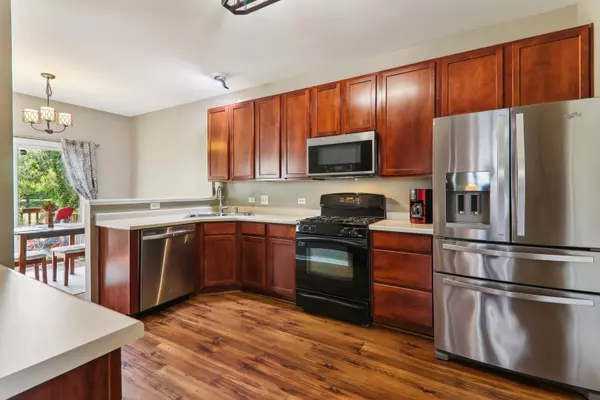$300,000
$298,900
0.4%For more information regarding the value of a property, please contact us for a free consultation.
2 Beds
2.5 Baths
1,525 SqFt
SOLD DATE : 10/25/2024
Key Details
Sold Price $300,000
Property Type Townhouse
Sub Type Townhouse-2 Story
Listing Status Sold
Purchase Type For Sale
Square Footage 1,525 sqft
Price per Sqft $196
Subdivision Timber Trails
MLS Listing ID 12099228
Sold Date 10/25/24
Bedrooms 2
Full Baths 2
Half Baths 1
HOA Fees $252/mo
Year Built 2004
Annual Tax Amount $6,699
Tax Year 2023
Lot Dimensions 45 X 130
Property Description
BEAUTIFUL 2-STORY END UNIT! 2 BEDROOMS PLUS LARGE LOFT, 2-1/2 BATHROOMS, FULL BASEMENT WITH ROUGH-IN PLUMBING FOR A FUTURE BATH. VAULTED PRIMARY SUITE WITH A CEILING FAN/LIGHT FIXTURE W/REMOTE, UPDATED PRIMARY BATH W/SEPARATE SHOWER AND SOAKER TUB, AND A WALK-IN CLOSET WITH BUILT-IN CUSTOM QUALITY "ELFA" SHELVING ORGANIZERS. SPACIOUS LIVING ROOM INCLUDES BUILT-IN SURROUND SOUND AND SPEAKERS. LARGE LOFT FEATURES A BUILT-IN OFFICE WORK CENTER WITH CABINETRY, COUNTER TOP, AND SHELVING. UPGRADED WOOD RAILINGS, UPGRADED WHITE PANEL DOORS AND TRIM. KITCHEN WITH BUILT-IN DISHWASHER, BUILT-IN MICROWAVE, BUILT-IN GARBAGE DISPOSAL, SELF CLEANING OVEN/RANGE, REFRIGERATOR WITH ICE AND WATER SERVICE, PANTRY, AND AN EATING AREA THAT FEATURES SLIDING GLASS DOORS TO THE DECK W/PANORAMIC VIEWS! CONVENIENT 2ND FLOOR LAUNDRY RM W/WASHER AND DRYER. UPDATED LIGHTING, UPDATED MASTER BATHROOM. UPDATED POWDER ROOM, NEW CARPETING AUGUST 2024, WOOD LAMINATE FLOORING. CENTRAL AIR, AUTO GARAGE DOOR OPENER. ALL CLEAR ALL WEATHER FRONT STORM DOOR. SMART RING BELL. NEST THERMOSTAT. 2 CAR ATTACHED GARAGE WITH AUTO DOOR OPENER & EASY ACCESS DRIVEWAY. PREMIUM LOCATION, BACKS TO WIDE OPEN SPACE WITH SCENIC VIEW FROM THE DECK AND LOFT. CONVENIENTLY LOCATED CLOSE TO I-90 AND BIG TIMBER METRA. TIMBER TRAILS OFFERS MILES OF WALKING/JOGGING BIKE PATHS WITH SEVERAL TOT LOTS, AND GAZEBO REST SPOTS.
Location
State IL
County Kane
Area Gilberts
Rooms
Basement Full
Interior
Interior Features Vaulted/Cathedral Ceilings, Wood Laminate Floors, Second Floor Laundry, Built-in Features, Walk-In Closet(s), Some Carpeting, Drapes/Blinds, Some Wall-To-Wall Cp, Pantry
Heating Natural Gas, Electric, Forced Air
Cooling Central Air
Equipment Humidifier, CO Detectors, Ceiling Fan(s), Sump Pump, Water Heater-Gas
Fireplace N
Appliance Range, Microwave, Dishwasher, Refrigerator, Washer, Dryer, Disposal
Laundry Gas Dryer Hookup, In Unit
Exterior
Exterior Feature Deck, Storms/Screens, End Unit
Garage Attached
Garage Spaces 2.0
Amenities Available Bike Room/Bike Trails, Park, Ceiling Fan
Waterfront false
Roof Type Asphalt
Building
Lot Description Common Grounds, Landscaped, Pond(s)
Story 2
Sewer Public Sewer
Water Public
New Construction false
Schools
Elementary Schools Gilberts Elementary School
Middle Schools Hampshire Middle School
High Schools Hampshire High School
School District 300 , 300, 300
Others
HOA Fee Include Water,Insurance,Exterior Maintenance,Lawn Care,Scavenger,Snow Removal
Ownership Fee Simple w/ HO Assn.
Special Listing Condition None
Pets Description Deposit Required
Read Less Info
Want to know what your home might be worth? Contact us for a FREE valuation!

Our team is ready to help you sell your home for the highest possible price ASAP

© 2024 Listings courtesy of MRED as distributed by MLS GRID. All Rights Reserved.
Bought with Irina Castravet • REMAX Legends
GET MORE INFORMATION








