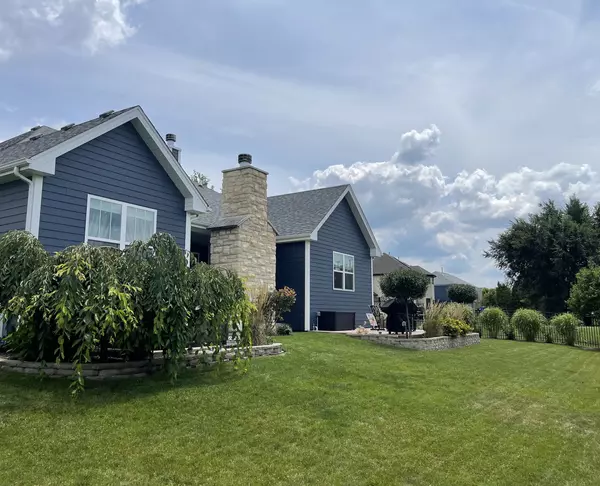$618,000
$621,900
0.6%For more information regarding the value of a property, please contact us for a free consultation.
3 Beds
3 Baths
2,800 SqFt
SOLD DATE : 10/25/2024
Key Details
Sold Price $618,000
Property Type Single Family Home
Sub Type Detached Single
Listing Status Sold
Purchase Type For Sale
Square Footage 2,800 sqft
Price per Sqft $220
Subdivision River Crossing
MLS Listing ID 12152581
Sold Date 10/25/24
Style Traditional
Bedrooms 3
Full Baths 3
HOA Fees $12/ann
Year Built 2019
Annual Tax Amount $13,400
Tax Year 2023
Lot Size 10,890 Sqft
Lot Dimensions 0.25
Property Description
Beautiful custom built 3 bedroom 3 bath ranch! Hickory 5" hardwood planks in the main areas of the home and carpet in the bedrooms. Home boasts huge kitchen open to dining and living room. Kitchen with its own wet bar, double oven, pullout drawers and spice racks. Dining room off and open to the kitchen big enough for all family members to sit together during the holidays! Family room is also open to the kitchen/dining room and has a beautiful wood burning/gas light fireplace. Huge master bedroom on the main floor with ensuite bath and very large walk in closet. Bed 2 is also on the main floor and has a full bath right next to it. there is a pocket door separating the shower and toilet/sink. Third bed is up with its own bath, walk in closet and living space. Perfect for a teenager or parent who needs their own space. Second fireplace is outdoors in a 3/4 enclosed patio. It is wood burning and gas lit. this a perfect spot for enjoying the outside year round! there is an additional front porch with room for seating and a concrete stamped patio in the back yard for outside enjoyment. This home has a 3 car garage with an attached workshop area. Fenced in yard with 5' aluminum maintenance free fencing. All have an epoxy floor and are heated. the Shorewood Village is putting in village park in our neighborhood! see photos enclosed. There are walking paths throughout the neighborhood.
Location
State IL
County Will
Area Shorewood
Rooms
Basement Full
Interior
Interior Features Vaulted/Cathedral Ceilings, Bar-Wet, Hardwood Floors, In-Law Arrangement, First Floor Laundry, First Floor Full Bath, Walk-In Closet(s), Ceilings - 9 Foot, Open Floorplan, Some Carpeting, Some Wood Floors, Separate Dining Room
Heating Natural Gas, Forced Air
Cooling Central Air
Fireplaces Number 1
Fireplaces Type Wood Burning, Gas Starter
Equipment Humidifier, Water-Softener Owned, TV-Cable, TV Antenna, CO Detectors, Ceiling Fan(s), Sump Pump, Radon Mitigation System
Fireplace Y
Appliance Double Oven, Range, Microwave, Dishwasher, Refrigerator, High End Refrigerator, Bar Fridge, Washer, Dryer, Stainless Steel Appliance(s), Wine Refrigerator, Cooktop, Built-In Oven, Water Softener, Water Softener Owned, Gas Cooktop, Gas Oven, Range Hood, Wall Oven
Laundry Gas Dryer Hookup, Sink
Exterior
Exterior Feature Deck, Patio, Porch, Stamped Concrete Patio, Storms/Screens, Workshop
Garage Attached
Garage Spaces 3.0
Community Features Park, Tennis Court(s), Curbs, Sidewalks, Street Lights
Waterfront false
Roof Type Asphalt
Building
Lot Description Fenced Yard, Landscaped, Views, Sidewalks, Streetlights
Water Public
New Construction false
Schools
Elementary Schools Troy Shorewood School
Middle Schools Troy Middle School
High Schools Minooka Community High School
School District 30C , 30C, 111
Others
HOA Fee Include Lawn Care
Ownership Fee Simple w/ HO Assn.
Special Listing Condition None
Read Less Info
Want to know what your home might be worth? Contact us for a FREE valuation!

Our team is ready to help you sell your home for the highest possible price ASAP

© 2024 Listings courtesy of MRED as distributed by MLS GRID. All Rights Reserved.
Bought with Robert Findlay • Findlay Real Estate Group Inc
GET MORE INFORMATION








