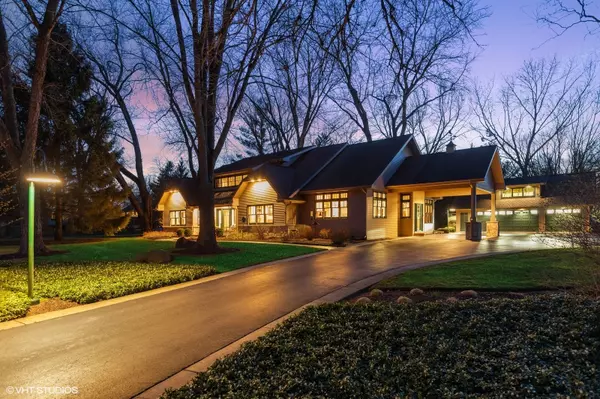$900,000
$950,000
5.3%For more information regarding the value of a property, please contact us for a free consultation.
4 Beds
2.5 Baths
4,529 SqFt
SOLD DATE : 09/03/2024
Key Details
Sold Price $900,000
Property Type Single Family Home
Sub Type Detached Single
Listing Status Sold
Purchase Type For Sale
Square Footage 4,529 sqft
Price per Sqft $198
Subdivision Ccapoa
MLS Listing ID 12008524
Sold Date 09/03/24
Bedrooms 4
Full Baths 2
Half Baths 1
Year Built 1998
Annual Tax Amount $18,025
Tax Year 2022
Lot Size 0.780 Acres
Lot Dimensions 168.95X200.9X201X201
Property Description
Nestled in the sought-after CCAPOA neighborhood, this charming custom built craftsman-style home is your ticket to lakeside living at its finest. Picture-perfect with a cozy vibe, the home was built in 1998 and has so many prime features! The homes' main floor has the primary suite, another bedroom, and a first-floor laundry room. There are 10' ceilings in the family room and kitchen. The large kitchen is a chef's dream! 42" off-white cabinetry, several windows, center island, SS appliances, wine fridge and granite counters. The second floor features 2 generous sized bedrooms joined by a jack and jill bath, plus a large bonus room. Also, there are 3 fireplaces! (primary bedroom, family & dining rooms). Step outside to your own slice of paradise, complete with mature trees on a private, generous 3/4-acre lot. Relax on the patio, or take a soak in the hot tub! Rinse off the day in your private outdoor shower - lake life at its finest! The oversized 3 car garage has heat, water, and floor drains, plus potential for expansion upstairs. The exterior was painted in 2022, and the interior was painted in 2021. Finally, you can't beat this location! Just 2 blocks from the lake! You will enjoy access to 4 private beaches in your neighborhood. Plus, there's a boat ramp and several CCAPOA parties (assoc. is voluntary). Home is also close to the Crystal Lake Country Club, the Dole mansion (arts park and Sunday farmers market), downtown & Route 14.
Location
State IL
County Mchenry
Area Crystal Lake / Lakewood / Prairie Grove
Rooms
Basement Partial
Interior
Interior Features Hardwood Floors, Heated Floors, First Floor Bedroom, First Floor Laundry, First Floor Full Bath, Walk-In Closet(s), Open Floorplan, Some Wood Floors, Granite Counters
Heating Natural Gas, Forced Air
Cooling Central Air
Fireplaces Number 3
Fireplaces Type Gas Log, Gas Starter
Equipment Humidifier, Water-Softener Owned, CO Detectors, Ceiling Fan(s), Sump Pump
Fireplace Y
Appliance Range, Microwave, Dishwasher, High End Refrigerator, Washer, Dryer, Disposal, Stainless Steel Appliance(s), Wine Refrigerator, Range Hood
Laundry In Unit, Laundry Chute, Sink
Exterior
Exterior Feature Patio, Hot Tub
Garage Detached
Garage Spaces 3.0
Community Features Park, Lake, Street Lights, Street Paved
Waterfront false
Roof Type Asphalt
Building
Sewer Public Sewer
Water Private Well
New Construction false
Schools
Elementary Schools South Elementary School
Middle Schools Richard F Bernotas Middle School
High Schools Crystal Lake Central High School
School District 47 , 47, 155
Others
HOA Fee Include None
Ownership Fee Simple
Special Listing Condition None
Read Less Info
Want to know what your home might be worth? Contact us for a FREE valuation!

Our team is ready to help you sell your home for the highest possible price ASAP

© 2024 Listings courtesy of MRED as distributed by MLS GRID. All Rights Reserved.
Bought with Christopher Berry • Advantage Realty Group
GET MORE INFORMATION








