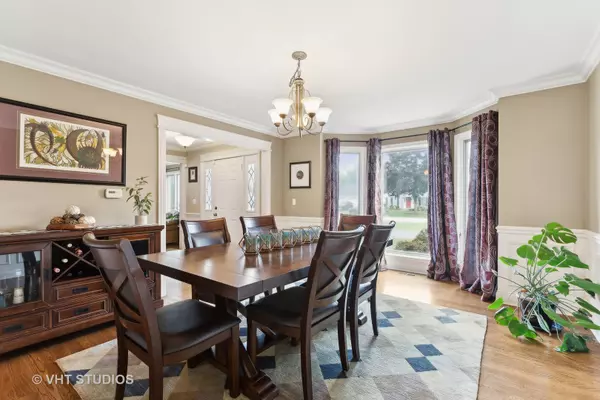$674,500
$674,500
For more information regarding the value of a property, please contact us for a free consultation.
4 Beds
2.5 Baths
2,753 SqFt
SOLD DATE : 08/30/2024
Key Details
Sold Price $674,500
Property Type Single Family Home
Sub Type Detached Single
Listing Status Sold
Purchase Type For Sale
Square Footage 2,753 sqft
Price per Sqft $245
Subdivision Somerset Park
MLS Listing ID 12091958
Sold Date 08/30/24
Style Colonial
Bedrooms 4
Full Baths 2
Half Baths 1
Year Built 1986
Annual Tax Amount $15,834
Tax Year 2023
Lot Size 0.500 Acres
Lot Dimensions 111X180
Property Description
Enter the refined comfort of this expansive Prospect Heights residence. Gleaming hardwood floors stretch across both the main level and second-floor hallway, creating a seamless flow. Elegant custom millwork abounds, from the crown moldings to the wainscotting and door casings. Entertaining is effortless across the living, dining, and family rooms, the latter with a cozy gas starter fireplace, new skylights and new window that bathe the space in natural light. The heart of the home, a centrally located kitchen, beckons with maple cabinets, granite counters, a generous island and stainless-steel appliances including a mini-fridge. A new sliding door opens to a two-tier stamped concrete patio, perfect for al fresco dining and relaxation. An office/bedroom, laundry room, and updated powder room round out the main level. Upstairs, discover the luxurious primary suite boasting a tray ceiling, dual closets, and a spa-like bath featuring a large whirlpool tub, marble shower, and dual-sink vanity, all illuminated by another new skylight. Three additional generously sized bedrooms-one with a walk-in closet and an updated hall bath ensure ample space for everyone. The full basement, with stud walls already in place and materials ready, promises easy customization to suit your needs. Outside, your private backyard oasis awaits, fully fenced and highlighted by a custom gazebo adorned with screens and lights. Beyond the back gate, a walking path invites exploration. Conveniently located near amenities with easy access to public transportation, this home offers the perfect blend of sophistication and comfort for your lifestyle.
Location
State IL
County Cook
Area Prospect Heights
Rooms
Basement Full
Interior
Interior Features Vaulted/Cathedral Ceilings, Skylight(s), Hardwood Floors, First Floor Laundry, Walk-In Closet(s)
Heating Natural Gas, Forced Air
Cooling Central Air
Fireplaces Number 1
Fireplaces Type Wood Burning, Gas Starter
Equipment Humidifier, Water-Softener Owned, Central Vacuum, Ceiling Fan(s), Sump Pump, Backup Sump Pump;
Fireplace Y
Appliance Range, Microwave, Dishwasher, Refrigerator, Washer, Dryer, Disposal, Stainless Steel Appliance(s), Wine Refrigerator, Water Softener Owned
Laundry Gas Dryer Hookup, Sink
Exterior
Exterior Feature Stamped Concrete Patio
Garage Attached
Garage Spaces 2.0
Community Features Street Paved
Waterfront false
Roof Type Asphalt
Building
Lot Description Fenced Yard, Park Adjacent
Sewer Public Sewer
Water Private Well
New Construction false
Schools
Elementary Schools Dwight D Eisenhower Elementary S
Middle Schools Anne Sullivan Elementary School
High Schools Wheeling High School
School District 23 , 23, 214
Others
HOA Fee Include None
Ownership Fee Simple
Special Listing Condition None
Read Less Info
Want to know what your home might be worth? Contact us for a FREE valuation!

Our team is ready to help you sell your home for the highest possible price ASAP

© 2024 Listings courtesy of MRED as distributed by MLS GRID. All Rights Reserved.
Bought with Dana Carris • @properties Christie's International Real Estate
GET MORE INFORMATION








