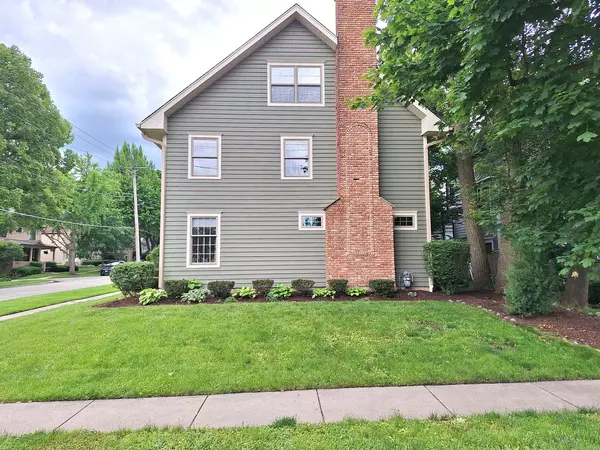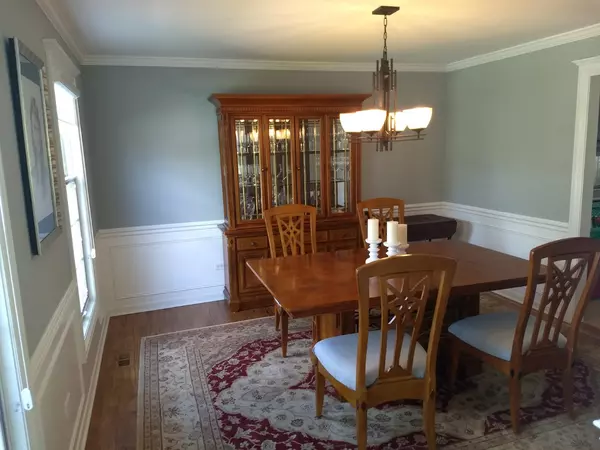$750,000
$789,000
4.9%For more information regarding the value of a property, please contact us for a free consultation.
4 Beds
3.5 Baths
3,200 SqFt
SOLD DATE : 07/01/2024
Key Details
Sold Price $750,000
Property Type Single Family Home
Sub Type Detached Single
Listing Status Sold
Purchase Type For Sale
Square Footage 3,200 sqft
Price per Sqft $234
Subdivision Heritage
MLS Listing ID 12066242
Sold Date 07/01/24
Style Colonial
Bedrooms 4
Full Baths 3
Half Baths 1
Year Built 1990
Annual Tax Amount $17,251
Tax Year 2022
Lot Size 6,799 Sqft
Lot Dimensions 53X129
Property Description
Heritage Area location, with convenient access to everything downtown Libertyville has to offer. Freshly painted exterior and new garage doors. Furnace replaced 2023. Custom cherry cabinetry in kitchen, granite countertops, eating area and S/S appliances including new oven/microwave unit, DW . 1st floor laundry/mudroom with lockers and new washer and dryer. Family room with hardwood floors and custom built-ins surrounding the fireplace. Formal dining room with wainscoting and hardwood floors. 2nd floor has stunning primary bedroom with impressive en suite and spacious walk in closet. There are 2 additional, large bedrooms and another full bath on the 2nd floor. 3rd floor has fantastic bonus room with handcrafted built in cabinets and 2 twin size Murphy beds. A 4th bedroom/office with a queen sized Murphy bed and custom built ins. There is a full bath on this floor making it a perfect accommodation for guests. Home is in perfect move-in condition.
Location
State IL
County Lake
Area Green Oaks / Libertyville
Rooms
Basement Full
Interior
Interior Features Hardwood Floors, First Floor Laundry, Built-in Features, Walk-In Closet(s)
Heating Natural Gas, Forced Air
Cooling Central Air
Fireplaces Number 1
Equipment CO Detectors, Ceiling Fan(s), Sump Pump, Backup Sump Pump;
Fireplace Y
Appliance Range, Microwave, Dishwasher, Refrigerator, Freezer, Washer, Dryer, Disposal, Stainless Steel Appliance(s), Built-In Oven
Laundry Electric Dryer Hookup, Sink
Exterior
Exterior Feature Brick Paver Patio, Storms/Screens
Garage Attached
Garage Spaces 2.0
Community Features Curbs, Sidewalks, Street Lights, Street Paved
Waterfront false
Roof Type Asphalt
Building
Lot Description Corner Lot
Sewer Public Sewer
Water Lake Michigan, Public
New Construction false
Schools
Elementary Schools Butterfield School
Middle Schools Highland Middle School
High Schools Libertyville High School
School District 70 , 70, 128
Others
HOA Fee Include None
Ownership Fee Simple
Special Listing Condition None
Read Less Info
Want to know what your home might be worth? Contact us for a FREE valuation!

Our team is ready to help you sell your home for the highest possible price ASAP

© 2024 Listings courtesy of MRED as distributed by MLS GRID. All Rights Reserved.
Bought with Nancy Adelman • Compass
GET MORE INFORMATION








