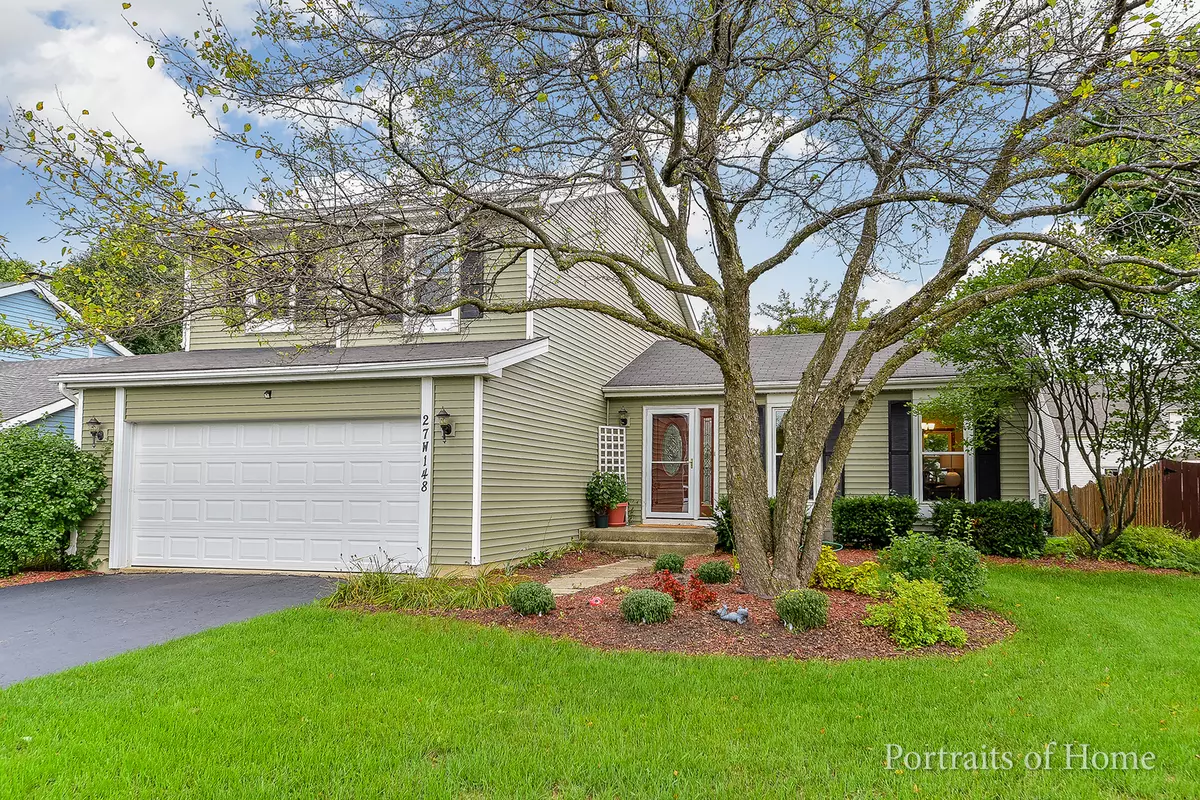$450,000
$435,000
3.4%For more information regarding the value of a property, please contact us for a free consultation.
3 Beds
2.5 Baths
2,193 SqFt
SOLD DATE : 06/26/2024
Key Details
Sold Price $450,000
Property Type Single Family Home
Sub Type Detached Single
Listing Status Sold
Purchase Type For Sale
Square Footage 2,193 sqft
Price per Sqft $205
Subdivision Timber Ridge
MLS Listing ID 12055782
Sold Date 06/26/24
Bedrooms 3
Full Baths 2
Half Baths 1
Year Built 1987
Annual Tax Amount $7,667
Tax Year 2022
Lot Dimensions 68X125
Property Description
WHEATON SCHOOLS!! The perfect home for your family in ideal location & cute neighborhood! Numerous Updates, Bigger Items Replaced! Includes: Heat & Air 2018; Roof 2016; Windows 2015. Master bath remodeled in 2021; New front door in 2017; Completely new driveway in 2024; Sump pump & Battery Backup in 2024. Most of the house painted, hall bath remodeled, new light fixtures, deck painted & tile in laundry room replaced. New Carpet! Open volume living room and dining room with vaulted ceiling. Kitchen has hardwood floor, vaulted ceiling and large eat-in space with bay window overlooking deep lot backyard. Family Room with fireplace and door to deck. Finished basement with huge closet storage is ideal for use as office space, playroom, media room and for entertaining. Fenced backyard with large deck. 5 minutes to Metra Train! Walk to Winfield Farmers Market and Prairie Path! Close to all downtown areas of Winfield, Wheaton and Glen Ellyn for restaurants and shopping! Minutes to Central DuPage Hospital.
Location
State IL
County Dupage
Area Winfield
Rooms
Basement Full
Interior
Interior Features Vaulted/Cathedral Ceilings, Skylight(s), Wood Laminate Floors, First Floor Laundry, Walk-In Closet(s)
Heating Natural Gas, Forced Air
Cooling Central Air
Fireplaces Number 1
Fireplaces Type Gas Starter
Equipment Humidifier, TV-Cable, Ceiling Fan(s), Sump Pump
Fireplace Y
Appliance Range, Microwave, Dishwasher, Refrigerator, Washer, Dryer, Disposal
Exterior
Exterior Feature Deck
Garage Attached
Garage Spaces 2.0
Community Features Park, Curbs, Sidewalks, Street Lights, Street Paved
Waterfront false
Roof Type Asphalt
Building
Lot Description Fenced Yard, Sidewalks, Streetlights
Sewer Public Sewer
Water Lake Michigan, Public
New Construction false
Schools
Elementary Schools Pleasant Hill Elementary School
Middle Schools Monroe Middle School
High Schools Wheaton North High School
School District 200 , 200, 200
Others
HOA Fee Include None
Ownership Fee Simple
Special Listing Condition None
Read Less Info
Want to know what your home might be worth? Contact us for a FREE valuation!

Our team is ready to help you sell your home for the highest possible price ASAP

© 2024 Listings courtesy of MRED as distributed by MLS GRID. All Rights Reserved.
Bought with Lance Kammes • RE/MAX Suburban
GET MORE INFORMATION








