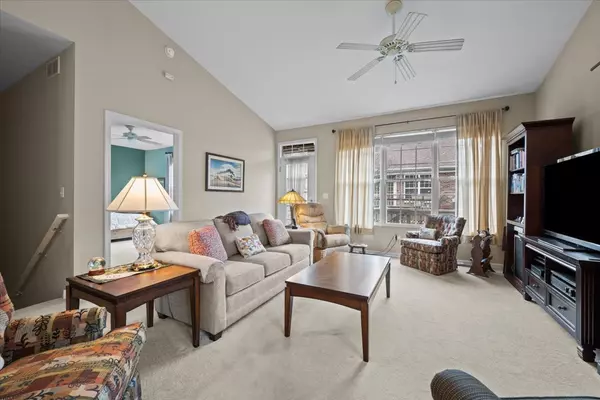$440,000
$435,000
1.1%For more information regarding the value of a property, please contact us for a free consultation.
3 Beds
3 Baths
1,567 SqFt
SOLD DATE : 01/26/2024
Key Details
Sold Price $440,000
Property Type Townhouse
Sub Type Townhouse-Ranch
Listing Status Sold
Purchase Type For Sale
Square Footage 1,567 sqft
Price per Sqft $280
Subdivision Hampton Park
MLS Listing ID 11930878
Sold Date 01/26/24
Bedrooms 3
Full Baths 3
HOA Fees $330/mo
Rental Info No
Year Built 2006
Annual Tax Amount $6,171
Tax Year 2022
Lot Dimensions COMMON
Property Description
Welcome to this beautiful interior ranch-style townhome with a finished basement in "Hampton Park" in north Naperville in this high in demand 55+ neighborhood. Easy one-floor living with 2 bedrooms and 2 baths on the main level (primary BR has a large private bath and a walk-in closet) + an open living/family room, dining room, upgraded kitchen (with a Wolf O/R and new Bosch DW), breakfast room, hardwood flooring, BR 2, 2nd full bath, main level laundry, and a 2-car garage. High ceilings, open floor plan, and even a trex deck out back. The basement is custom-finished and includes a 2nd family room, exercise space, 3rd bedroom and 3rd full bath. Plenty of storage remains in the unfinished area. The neighborhood clubhouse has a workout area and plenty of room for a card game, mahjong or a social gathering or party. Minutes from everything on the north side of Naperville including I-88, shopping, restaurants and downtown Naperville.
Location
State IL
County Du Page
Area Naperville
Rooms
Basement Full
Interior
Interior Features Vaulted/Cathedral Ceilings, Hardwood Floors, First Floor Bedroom, First Floor Laundry, First Floor Full Bath, Walk-In Closet(s)
Heating Natural Gas, Forced Air
Cooling Central Air
Equipment Humidifier, TV-Cable, CO Detectors, Ceiling Fan(s), Sump Pump
Fireplace N
Appliance Range, Microwave, Dishwasher, Refrigerator, Washer, Dryer, Disposal
Laundry In Unit
Exterior
Exterior Feature Deck
Parking Features Attached
Garage Spaces 2.0
Amenities Available Exercise Room, Party Room, Security Door Lock(s), Clubhouse
Roof Type Asphalt
Building
Lot Description Landscaped
Story 1
Sewer Public Sewer
Water Lake Michigan
New Construction false
Schools
Elementary Schools Brookdale Elementary School
Middle Schools Hill Middle School
High Schools Metea Valley High School
School District 204 , 204, 204
Others
HOA Fee Include Clubhouse,Exterior Maintenance,Lawn Care,Snow Removal
Ownership Condo
Special Listing Condition None
Pets Allowed Cats OK, Dogs OK
Read Less Info
Want to know what your home might be worth? Contact us for a FREE valuation!

Our team is ready to help you sell your home for the highest possible price ASAP

© 2024 Listings courtesy of MRED as distributed by MLS GRID. All Rights Reserved.
Bought with Lynda Wehrli • @properties Christie's International Real Estate







