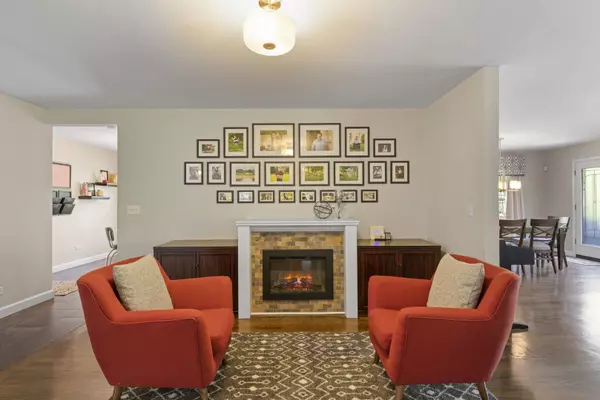$550,000
$525,000
4.8%For more information regarding the value of a property, please contact us for a free consultation.
3 Beds
2 Baths
2,014 SqFt
SOLD DATE : 08/21/2023
Key Details
Sold Price $550,000
Property Type Single Family Home
Sub Type Detached Single
Listing Status Sold
Purchase Type For Sale
Square Footage 2,014 sqft
Price per Sqft $273
Subdivision Lambert Farms
MLS Listing ID 11812910
Sold Date 08/21/23
Style Ranch
Bedrooms 3
Full Baths 2
Year Built 1968
Annual Tax Amount $7,913
Tax Year 2022
Lot Size 0.480 Acres
Lot Dimensions 112X186
Property Description
Meticulous is not even the best word to describe this incredible home! Incredible ranch, updated throughout will blow your mind! When you walk in and see the WALL of WINDOWS overlooking the yard- you will fall in love! Gleaming hardwood floors, incredible trim, and beautifully updated windows sparkle throughout! If you like to cook, great kitchen is light and bright with maple cabinets, granite countertops, and stainless steel appliances. The fabulous Primary bedroom features a large custom closet, a private bathroom with a double sink vanity, and a double shower! The hall closet has room to move laundry to the main floor!! Finished basement with a recreation room, craft area, small office, and a clean laundry area and storage room. The backyard is breathtaking with the pergola, professional landscaping, and koi pond! Even the garage is super clean and well-organized. You will love the updates and upgrades throughout! Room to host the family parties or enjoy an easy home to move in and enjoy, all the work has been done for you! Welcome Home!
Location
State IL
County Du Page
Area Glen Ellyn
Rooms
Basement Partial
Interior
Interior Features Hardwood Floors, First Floor Bedroom, In-Law Arrangement, First Floor Full Bath
Heating Natural Gas, Forced Air
Cooling Central Air
Fireplaces Number 1
Fireplaces Type Electric
Equipment Water-Softener Owned
Fireplace Y
Appliance Range, Microwave, Dishwasher, Refrigerator
Laundry Gas Dryer Hookup
Exterior
Garage Attached
Garage Spaces 2.0
Community Features Park, Lake, Street Lights, Street Paved
Waterfront false
Roof Type Asphalt
Building
Lot Description Landscaped, Water View
Sewer Septic-Private
Water Private Well
New Construction false
Schools
Elementary Schools Briar Glen Elementary School
Middle Schools Glen Crest Middle School
High Schools Glenbard South High School
School District 89 , 89, 87
Others
HOA Fee Include None
Ownership Fee Simple
Special Listing Condition None
Read Less Info
Want to know what your home might be worth? Contact us for a FREE valuation!

Our team is ready to help you sell your home for the highest possible price ASAP

© 2024 Listings courtesy of MRED as distributed by MLS GRID. All Rights Reserved.
Bought with Kathy Brothers • Keller Williams Innovate - Aurora
GET MORE INFORMATION








