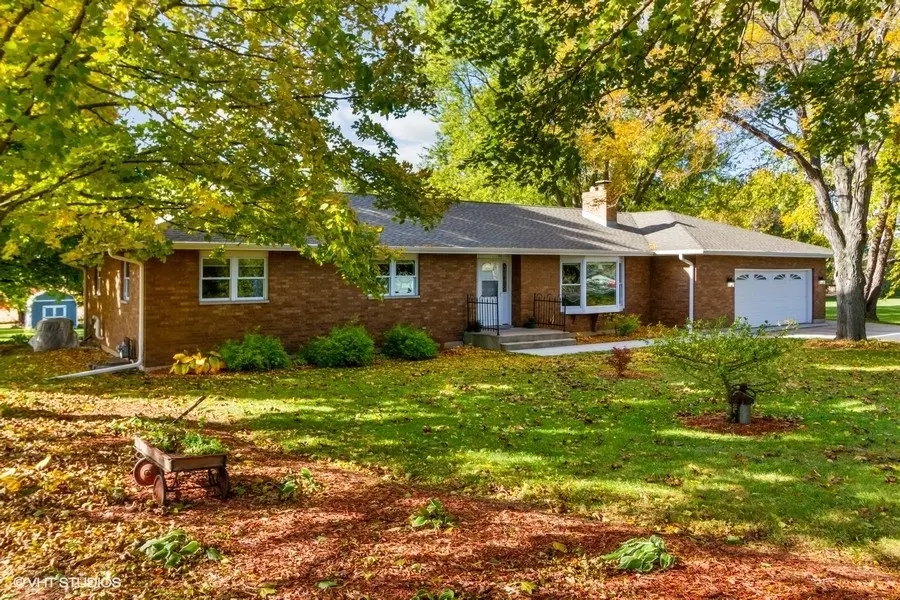$366,000
$364,900
0.3%For more information regarding the value of a property, please contact us for a free consultation.
3 Beds
3 Baths
1,881 SqFt
SOLD DATE : 11/23/2022
Key Details
Sold Price $366,000
Property Type Single Family Home
Sub Type Detached Single
Listing Status Sold
Purchase Type For Sale
Square Footage 1,881 sqft
Price per Sqft $194
Subdivision Justice Hill
MLS Listing ID 11656862
Sold Date 11/23/22
Style Ranch
Bedrooms 3
Full Baths 3
Year Built 1978
Annual Tax Amount $6,886
Tax Year 2021
Lot Size 1.000 Acres
Lot Dimensions 105X297X175X345
Property Description
**Multiple offers have been received. Highest and Best offers are requested by 4PM on Tuesday, October 25.**. This is it... A lovingly cared for solid brick ranch that has been updated from top to bottom! Simply move right in! Enjoy the daylight that fills the house from the southern exposure and views overlooking the one acre property and neighboring farm field. The thoughtful finishes includes an updated kitchen with granite counters, glass tile backsplashes, and garden window. There is warm bamboo plank flooring that flows throughout the first floor living spaces and bedrooms. One of the two wood burning fireplaces is located in the living room and is accented by built-in bookcases. Relax in the large three season room with its cathedral ceiling and walls of windows. It joins the stamped concrete patio for easy access to grilling and the Laundry/Mud Room which has ample counter/cabinet space and ceramic tile flooring making it the perfect drop zone. There are three main level bedrooms with ceiling fans and all include built-in closet shelving to help keep you organzied. All the bathrooms, including the full basement bath, have been updated with new shower surrounds and/or tubs along with comfort height toilets. The finished basement's Family Room is home to the second brick, wood burning fireplace. The updated basement space also includes a Rec area with pool table, office, walk-in closet, unfinished storage room and large oversized workshop that has exterior access. The two car attached garage has two large bump out areas for storage and there is also a yard shed. A sampling of the home's updates include the roof in 2016, HVAC equipment and water heater in 2015, all windows in 2014 and front door and overhead garage door in 2016-7. Please see the Features/Updates attachment for a full list of this home's updates and features.
Location
State IL
County Mc Henry
Area Bull Valley / Greenwood / Woodstock
Rooms
Basement Full
Interior
Interior Features Vaulted/Cathedral Ceilings, Hardwood Floors, First Floor Bedroom, First Floor Laundry, First Floor Full Bath, Built-in Features, Walk-In Closet(s), Bookcases, Beamed Ceilings, Drapes/Blinds, Granite Counters, Workshop Area (Interior)
Heating Natural Gas, Forced Air
Cooling Central Air
Fireplaces Number 2
Fireplaces Type Wood Burning, Attached Fireplace Doors/Screen, More than one
Equipment Humidifier, Water-Softener Owned, CO Detectors, Ceiling Fan(s), Sump Pump
Fireplace Y
Appliance Range, Microwave, Dishwasher, Refrigerator, Washer, Dryer, Stainless Steel Appliance(s), Water Softener Owned
Laundry In Unit, Sink
Exterior
Exterior Feature Stamped Concrete Patio, Storms/Screens, Fire Pit
Parking Features Attached
Garage Spaces 2.0
Community Features Street Paved
Roof Type Asphalt
Building
Lot Description Mature Trees
Sewer Septic-Private
Water Private Well
New Construction false
Schools
Elementary Schools Verda Dierzen Early Learning Ctr
Middle Schools Northwood Middle School
High Schools Woodstock North High School
School District 200 , 200, 200
Others
HOA Fee Include None
Ownership Fee Simple
Special Listing Condition None
Read Less Info
Want to know what your home might be worth? Contact us for a FREE valuation!

Our team is ready to help you sell your home for the highest possible price ASAP

© 2024 Listings courtesy of MRED as distributed by MLS GRID. All Rights Reserved.
Bought with Beata Richards • d'aprile properties







