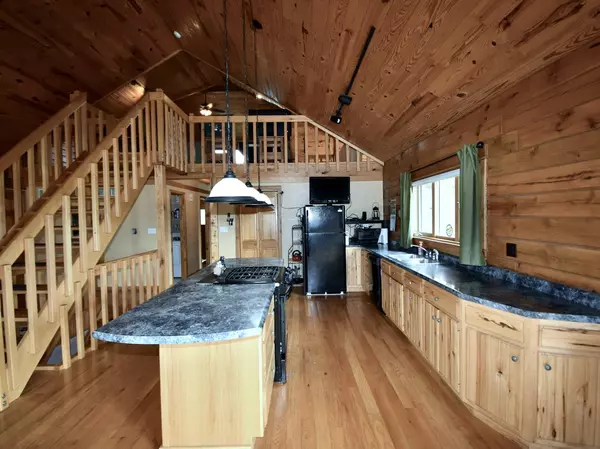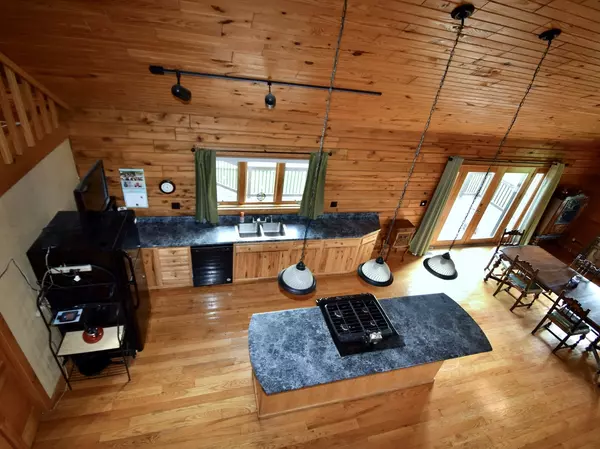$334,000
$350,000
4.6%For more information regarding the value of a property, please contact us for a free consultation.
5 Beds
3 Baths
2,775 SqFt
SOLD DATE : 07/14/2022
Key Details
Sold Price $334,000
Property Type Single Family Home
Sub Type Detached Single
Listing Status Sold
Purchase Type For Sale
Square Footage 2,775 sqft
Price per Sqft $120
Subdivision El Paso Golf Club
MLS Listing ID 11427749
Sold Date 07/14/22
Style Log
Bedrooms 5
Full Baths 3
HOA Fees $5/ann
Year Built 1997
Annual Tax Amount $8,413
Tax Year 2021
Lot Size 0.780 Acres
Lot Dimensions 250X89X220X222
Property Description
Gastineau Custom full log home, solid red oak logs. This place is AMAZING and has so much space! Step in to the open floor plan with two-story vaulted ceilings and so much natural light. The stone front fireplace is a focal point of the kitchen, dining room, and living room and the chimney liner was replaced within the last 2 years. Solid wood floors throughout the main floor. Large main floor master ensuite with two sliding doors onto the deck, large closet, and a bathroom with jetted deep tub, separate shower, and large corner vanity. Laundry/mudroom on the main level. The upstairs has a loft area that is perfect space for a game room, play room, or office. To complete the second floor off of the loft there is also a large finished bedroom over the entire garage. The spacious walk out basement boasts a bar, full bath with shower and tiled floor, two additional bedrooms, family room, and two bonus rooms. The bonus room with golf simulator could be converted back to a golf cart garage. This property backs up to the 18th hole of the El Paso Golf Club. Beautiful views, a little over 3/4 acre lot, and two story deck that is entire length of the home. The exterior of the home was professionally sealed 2 years ago. A/C, furnace, water heater, and roof all less than 2 years old. Golf Club serves food 6 months of the year, you can have a private golf cart, 20 minutes to Bloomington-Normal.
Location
State IL
County Woodford
Area El Paso
Rooms
Basement Full, Walkout
Interior
Interior Features First Floor Full Bath, Vaulted/Cathedral Ceilings, Sauna/Steam Room, Walk-In Closet(s), Hot Tub
Heating Forced Air, Natural Gas
Cooling Central Air
Fireplaces Number 1
Fireplaces Type Wood Burning, Attached Fireplace Doors/Screen
Equipment Water-Softener Owned, TV-Dish, Ceiling Fan(s)
Fireplace Y
Appliance Range, Dishwasher, Refrigerator, Freezer, Washer, Dryer, Water Softener Owned
Laundry Gas Dryer Hookup, Electric Dryer Hookup
Exterior
Exterior Feature Balcony, Deck, Porch, Fire Pit
Garage Attached
Garage Spaces 2.0
Waterfront false
Building
Lot Description Golf Course Lot, Landscaped, Mature Trees
Sewer Septic-Private
Water Shared Well
New Construction false
Schools
Elementary Schools Jefferson Park Elementary
Middle Schools El Paso-Gridley Jr High School
High Schools El Paso-Gridley High School
School District 11 , 11, 11
Others
HOA Fee Include Other
Ownership Fee Simple
Special Listing Condition None
Read Less Info
Want to know what your home might be worth? Contact us for a FREE valuation!

Our team is ready to help you sell your home for the highest possible price ASAP

© 2024 Listings courtesy of MRED as distributed by MLS GRID. All Rights Reserved.
Bought with Katie Golliday • Keller Williams Revolution
GET MORE INFORMATION








