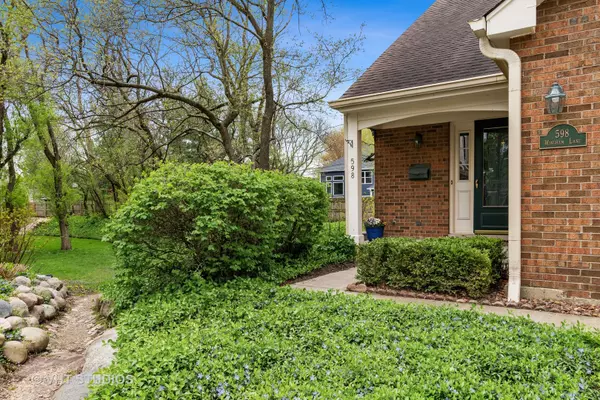$440,000
$469,900
6.4%For more information regarding the value of a property, please contact us for a free consultation.
3 Beds
3.5 Baths
1,913 SqFt
SOLD DATE : 07/06/2022
Key Details
Sold Price $440,000
Property Type Townhouse
Sub Type Townhouse-2 Story
Listing Status Sold
Purchase Type For Sale
Square Footage 1,913 sqft
Price per Sqft $230
Subdivision Bennington
MLS Listing ID 11399038
Sold Date 07/06/22
Bedrooms 3
Full Baths 3
Half Baths 1
HOA Fees $300/mo
Rental Info No
Year Built 1980
Annual Tax Amount $7,827
Tax Year 2021
Lot Dimensions 19X20X77X33X91
Property Description
REDESIGNED & REFRESHED End Unit In Desirable Bennington Subdivision. North-Facing Solid Brick Constructed Townhouse With 2900 Liveable Sg Ft. Private Front Porch Overlooking An Expansive Scenic Common Area. Walk Into A Two-Story Foyer Boasting White Trim & Dark-Stained Red-Oak Flooring Throughout Main Level Up Through The 2nd Floor Hallway. All New Carpet & Pad. Serene Primary Bed/Bath With 2nd En-Suite Bedroom. Backyard Deck Backs To SFH. Dining Room Opens To The Family Room With Gas Fireplace, Desk Niche(Or Bar Area) & Powder Room. Owner Spared No Expense With Updates Galore in 2017-18: Redesigned Space/Walls, All Mechanicals, Kitchen Remodel, 3 Baths Fully Updated. HGTV At Its Best. Additional Recessed Lighting Included. Reflects The Feel & Reality Of Brand New Construction. Beautiful Space To Call Your Own. Dream Location. Close To Metra Station, I88, Costco/Amazon Shopping, Downtown, North Central College & Columbia Estates Subdivision. (Radon System In Place!) HOA $300/Mo. TAXES $7827. Can Be Rented As Long As It's Within The 10% Cap.
Location
State IL
County Du Page
Area Naperville
Rooms
Basement Full
Interior
Interior Features Second Floor Laundry, Storage
Heating Natural Gas, Forced Air
Cooling Central Air
Fireplaces Number 1
Fireplaces Type Gas Log, Gas Starter
Equipment Humidifier, Water-Softener Owned, Security System, CO Detectors, Ceiling Fan(s), Sump Pump, Radon Mitigation System
Fireplace Y
Appliance Range, Microwave, Dishwasher, Refrigerator, Washer, Dryer, Disposal, Water Softener Owned, Gas Cooktop, Gas Oven
Exterior
Exterior Feature Deck, Porch, Storms/Screens, End Unit
Garage Attached
Garage Spaces 2.1
Waterfront false
Roof Type Asphalt
Building
Lot Description Cul-De-Sac, Mature Trees
Story 2
Sewer Public Sewer
Water Public
New Construction false
Schools
Elementary Schools Ellsworth Elementary School
Middle Schools Washington Junior High School
High Schools Naperville North High School
School District 203 , 203, 203
Others
HOA Fee Include Insurance, Exterior Maintenance, Lawn Care, Scavenger, Snow Removal
Ownership Fee Simple w/ HO Assn.
Special Listing Condition None
Pets Description Cats OK, Dogs OK
Read Less Info
Want to know what your home might be worth? Contact us for a FREE valuation!

Our team is ready to help you sell your home for the highest possible price ASAP

© 2024 Listings courtesy of MRED as distributed by MLS GRID. All Rights Reserved.
Bought with Debra Brisolara • RE/MAX Ultimate Professionals
GET MORE INFORMATION








