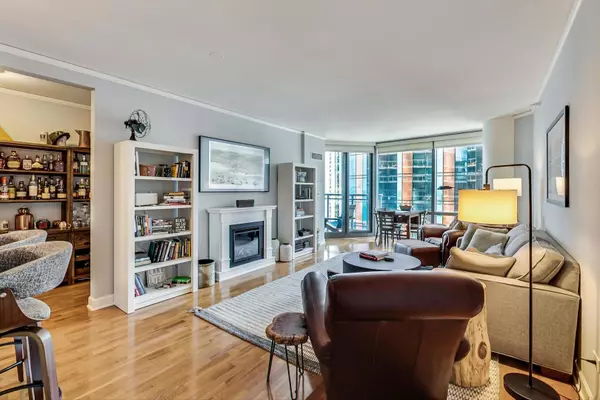$681,000
$690,000
1.3%For more information regarding the value of a property, please contact us for a free consultation.
2 Beds
2 Baths
1,556 SqFt
SOLD DATE : 06/17/2022
Key Details
Sold Price $681,000
Property Type Condo
Sub Type Condo,High Rise (7+ Stories)
Listing Status Sold
Purchase Type For Sale
Square Footage 1,556 sqft
Price per Sqft $437
Subdivision The Chandler
MLS Listing ID 11401775
Sold Date 06/17/22
Bedrooms 2
Full Baths 2
HOA Fees $740/mo
Rental Info No
Year Built 2007
Annual Tax Amount $11,430
Tax Year 2020
Lot Dimensions COMMON
Property Description
One-of-a-kind gem of a home! This is the only split 2-bedroom, 1,556 sq. ft. floor plan featuring two balconies at The Chandler. Other distinctive features of this unique residence include three extra large walk-in closets: 1 off the foyer and 1 in each of the bedrooms; wood flooring throughout; an open kitchen with breakfast bar with designer pendant lighting, full-height white cabinets; granite counter tops & backsplash; top-of-the-line appliances. The spa-like primary bathroom is equipped with a double-sink vanity, multi-jet full-body spray shower, heated floors, and private water closet for the bidet/toilet. The Chandler is amenity-rich, complete with courteous 24/7 door staff, onsite manager, a state-of-the-art exercise facility, an indoor pool, 2 sundecks, a hot tub, a family playroom, community social rooms, and a private patio. It is a pet-friendly building close to parks, the lakefront, riverwalk, fine & casual dining, and Chicago's cultural mile. All this is yours plus a prime parking space and storage locker are included in the price!
Location
State IL
County Cook
Area Chi - Loop
Rooms
Basement None
Interior
Interior Features Wood Laminate Floors, Heated Floors, Laundry Hook-Up in Unit, Storage, Walk-In Closet(s)
Heating Natural Gas
Cooling Central Air
Equipment TV-Cable, Fire Sprinklers, CO Detectors, Ceiling Fan(s)
Fireplace N
Appliance Range, Microwave, Dishwasher, Refrigerator, Washer, Dryer, Disposal, Stainless Steel Appliance(s)
Laundry Gas Dryer Hookup, In Unit, Laundry Closet
Exterior
Exterior Feature Balcony, Storms/Screens, Cable Access
Garage Attached
Garage Spaces 1.0
Amenities Available Bike Room/Bike Trails, Door Person, Elevator(s), Exercise Room, Storage, On Site Manager/Engineer, Park, Party Room, Sundeck, Indoor Pool, Receiving Room, Security Door Lock(s), Service Elevator(s), Valet/Cleaner, Spa/Hot Tub
Waterfront true
Building
Lot Description Cul-De-Sac, Landscaped, Park Adjacent, Water View
Story 35
Sewer Public Sewer
Water Lake Michigan
New Construction false
Schools
School District 299 , 299, 299
Others
HOA Fee Include Heat, Air Conditioning, Water, Gas, Parking, Insurance, Doorman, TV/Cable, Exercise Facilities, Pool, Exterior Maintenance, Lawn Care, Scavenger, Snow Removal, Internet
Ownership Condo
Special Listing Condition List Broker Must Accompany
Pets Description Cats OK, Dogs OK, Number Limit, Size Limit
Read Less Info
Want to know what your home might be worth? Contact us for a FREE valuation!

Our team is ready to help you sell your home for the highest possible price ASAP

© 2024 Listings courtesy of MRED as distributed by MLS GRID. All Rights Reserved.
Bought with Sasidanai Tasaniyom • Century 21 S.G.R., Inc.
GET MORE INFORMATION








