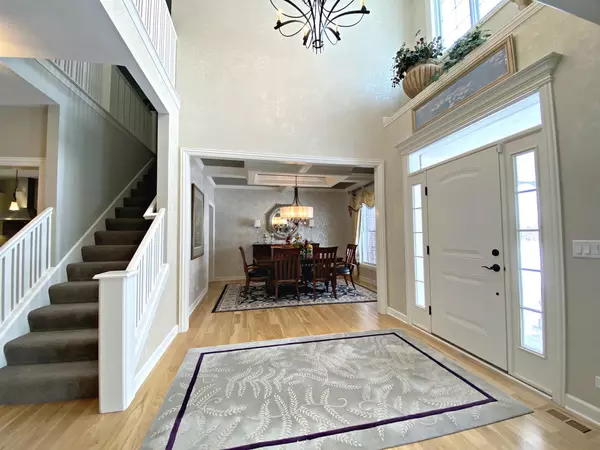$585,000
$569,500
2.7%For more information regarding the value of a property, please contact us for a free consultation.
4 Beds
4 Baths
3,685 SqFt
SOLD DATE : 04/02/2021
Key Details
Sold Price $585,000
Property Type Single Family Home
Sub Type Detached Single
Listing Status Sold
Purchase Type For Sale
Square Footage 3,685 sqft
Price per Sqft $158
Subdivision Ridgefield Estates
MLS Listing ID 10994746
Sold Date 04/02/21
Style Contemporary
Bedrooms 4
Full Baths 4
Year Built 2013
Annual Tax Amount $14,136
Tax Year 2019
Lot Size 1.000 Acres
Lot Dimensions 37 X 160 X 197 X 253 X 210
Property Description
Stunning BUILDER's OWN with ALL the projects finished. Custom tweaks along the way makes this home a unique blend of craftsmanship, experience and comfort. Remarkable location between Crystal Lake & Woodstock, this home is situated in Ridgefield Estates and is serviced by Crystal Lake Schools. Accoutrements include recirculating hot water system, Wide plank Hickory Flooring, Professional grade Viking Stainless appliances, Wood grain effect Porcelain Tile in all the appropriate spots. The Owner FAVORITE 3 Season Room features a Floor to Ceiling Brick Fireplace & Eze Breeze windows that instantly converts to a SCREEN ROOM with a snap. First Floor Master Suite is stunning, matched by the Master Bathroom & Walk-In Closet you have always dreamed of! Amazing ceiling design work in nearly every room! 2 SEPARATE, HEATED 2 Car Garages attached - making one an IDEAL Workshop area. Pool "ready" lot with careful thought to design and utility placement, too. Owners love the small, estate neighborhood feel of country living - yet, so close to shopping & entertainment!
Location
State IL
County Mc Henry
Area Bull Valley / Greenwood / Woodstock
Rooms
Basement Full
Interior
Interior Features Vaulted/Cathedral Ceilings, Hardwood Floors, Heated Floors, First Floor Bedroom, First Floor Laundry, First Floor Full Bath, Built-in Features, Walk-In Closet(s), Ceiling - 9 Foot, Coffered Ceiling(s), Open Floorplan
Heating Natural Gas, Forced Air
Cooling Central Air
Fireplaces Number 1
Fireplaces Type Wood Burning
Equipment Humidifier, Water-Softener Owned, TV-Cable, CO Detectors, Ceiling Fan(s), Sump Pump, Generator
Fireplace Y
Appliance Microwave, Refrigerator, Stainless Steel Appliance(s), Cooktop, Built-In Oven, Range Hood
Laundry In Unit, Sink
Exterior
Exterior Feature Patio, Porch
Garage Attached
Garage Spaces 4.0
Community Features Street Paved
Waterfront false
Roof Type Asphalt
Building
Lot Description Cul-De-Sac
Sewer Septic-Private
Water Private Well
New Construction false
Schools
Elementary Schools North Elementary School
Middle Schools Hannah Beardsley Middle School
High Schools Prairie Ridge High School
School District 47 , 47, 155
Others
HOA Fee Include None
Ownership Fee Simple
Special Listing Condition None
Read Less Info
Want to know what your home might be worth? Contact us for a FREE valuation!

Our team is ready to help you sell your home for the highest possible price ASAP

© 2024 Listings courtesy of MRED as distributed by MLS GRID. All Rights Reserved.
Bought with Helen Oliveri • Helen Oliveri Real Estate
GET MORE INFORMATION








