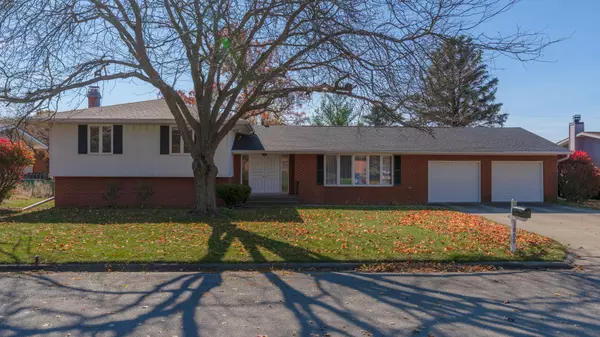$170,000
$174,900
2.8%For more information regarding the value of a property, please contact us for a free consultation.
4 Beds
2.5 Baths
1,838 SqFt
SOLD DATE : 12/29/2020
Key Details
Sold Price $170,000
Property Type Single Family Home
Sub Type Detached Single
Listing Status Sold
Purchase Type For Sale
Square Footage 1,838 sqft
Price per Sqft $92
Subdivision Mcculley Subdivision
MLS Listing ID 10934057
Sold Date 12/29/20
Style Tri-Level
Bedrooms 4
Full Baths 2
Half Baths 1
Year Built 1968
Tax Year 2019
Lot Size 0.340 Acres
Lot Dimensions 100 X 150
Property Description
Wonderful Tri-Level Home in McCulley Sub. Offers 2,800 Total Sq. Ft. of Living Space, Including 4 BR's, 2.5 BA, Large Living Room, Dining Room, Kitchen w/Dining Area, Breakfast Counter, & Pantry, & Spacious Walk-Out Lower Level w/Gas Fireplace, Laundry, & Mechanical Room. 8 X 11 Tiled Entry Foyer, & Main Floor Half Bath. This Home Sits on a Generous .34 Acre Lot & Features 2 Concrete Patios, 1 off the Kitchen, & the Other off Lower Level. Master BR Features 2 Closets, One of Which is a Walk-In, & Beautiful Updated Bath w/Dual Vanity & Shower. 2nd Full Bath has Tub/Shower Combo & Dual Vanity. This Home has Ample Closet & Storage Space Throughout, Including Kitchen Cabinetry. All New Roof & Gutters in Oct. 2015, & Coming December 2020, All New Vinyl Siding & 5 New Windows. See Extra Info Sheet for Additional Recent Improvements. 2-Car Attached, Potentially Heated Garage. Enjoy a Lower Tax Rate Being Just Outside City Limits (8.557790 Compared to 10.626530) w/City Water, Natural Gas, & Private Septic System. This is a Well Maintained Home in a Great Location!
Location
State IL
County Livingston
Area Pontiac
Rooms
Basement Partial, Walkout
Interior
Interior Features Walk-In Closet(s)
Heating Natural Gas
Cooling Central Air
Fireplaces Number 1
Fireplaces Type Gas Log
Equipment Water-Softener Owned
Fireplace Y
Appliance Range, Microwave, Dishwasher, Refrigerator, Washer, Dryer, Disposal, Water Softener Owned
Exterior
Exterior Feature Patio
Garage Attached
Garage Spaces 2.0
Community Features Curbs, Street Paved
Waterfront false
Roof Type Asphalt
Building
Lot Description Mature Trees
Sewer Septic-Private
Water Public
New Construction false
Schools
Elementary Schools Attendance Centers
Middle Schools Pontiac Junior High School
High Schools Pontiac High School
School District 429 , 429, 90
Others
HOA Fee Include None
Ownership Fee Simple
Special Listing Condition None
Read Less Info
Want to know what your home might be worth? Contact us for a FREE valuation!

Our team is ready to help you sell your home for the highest possible price ASAP

© 2024 Listings courtesy of MRED as distributed by MLS GRID. All Rights Reserved.
Bought with David Wayman • R.E. Dynamics
GET MORE INFORMATION








