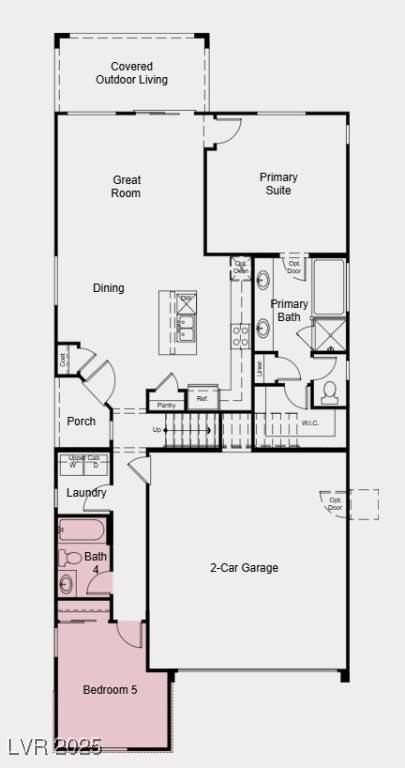5 Beds
4 Baths
2,784 SqFt
5 Beds
4 Baths
2,784 SqFt
Key Details
Property Type Single Family Home
Sub Type Single Family Residence
Listing Status Active
Purchase Type For Sale
Square Footage 2,784 sqft
Price per Sqft $215
Subdivision Cadence Neighborhood 9 Village L 1-1-4
MLS Listing ID 2702160
Style Two Story
Bedrooms 5
Full Baths 4
Construction Status Under Construction
HOA Fees $75/mo
HOA Y/N Yes
Year Built 2025
Annual Tax Amount $59,699
Lot Size 4,791 Sqft
Acres 0.11
Property Sub-Type Single Family Residence
Property Description
Location
State NV
County Clark
Community Pool
Zoning Single Family
Direction I-215 E. Follow to NV-564 E/W Lake Mead Pkwy, go N on Water Street, turn N on Taylor Street to parking lot.
Interior
Interior Features Bedroom on Main Level, Programmable Thermostat
Heating Central, Electric, High Efficiency
Cooling Central Air, Electric, High Efficiency
Flooring Carpet, Luxury Vinyl Plank
Furnishings Unfurnished
Fireplace No
Window Features Double Pane Windows,Low-Emissivity Windows
Appliance Dishwasher, Gas Cooktop, Disposal, Microwave
Laundry Electric Dryer Hookup, Gas Dryer Hookup, Upper Level
Exterior
Exterior Feature Patio, Private Yard, Sprinkler/Irrigation
Parking Features Attached, Finished Garage, Garage, Private
Garage Spaces 2.0
Fence Block, Back Yard
Pool Community
Community Features Pool
Utilities Available Underground Utilities
Amenities Available Basketball Court, Dog Park, Barbecue, Pickleball, Park, Pool
Water Access Desc Public
Roof Type Tile
Porch Covered, Patio
Garage Yes
Private Pool No
Building
Lot Description Drip Irrigation/Bubblers, Desert Landscaping, Landscaped, Rocks, < 1/4 Acre
Faces North
Story 2
Builder Name Taylor Mor
Sewer Public Sewer
Water Public
Construction Status Under Construction
Schools
Elementary Schools Josh, Stevens, Josh, Stevens
Middle Schools Brown B. Mahlon
High Schools Basic Academy
Others
HOA Name Cadence HOA
HOA Fee Include Maintenance Grounds
Senior Community No
Tax ID 179-07-213-074
Acceptable Financing Cash, Conventional, FHA, VA Loan
Listing Terms Cash, Conventional, FHA, VA Loan
Virtual Tour https://www.propertypanorama.com/instaview/las/2702160

MORTGAGE CALCULATOR
GET MORE INFORMATION








