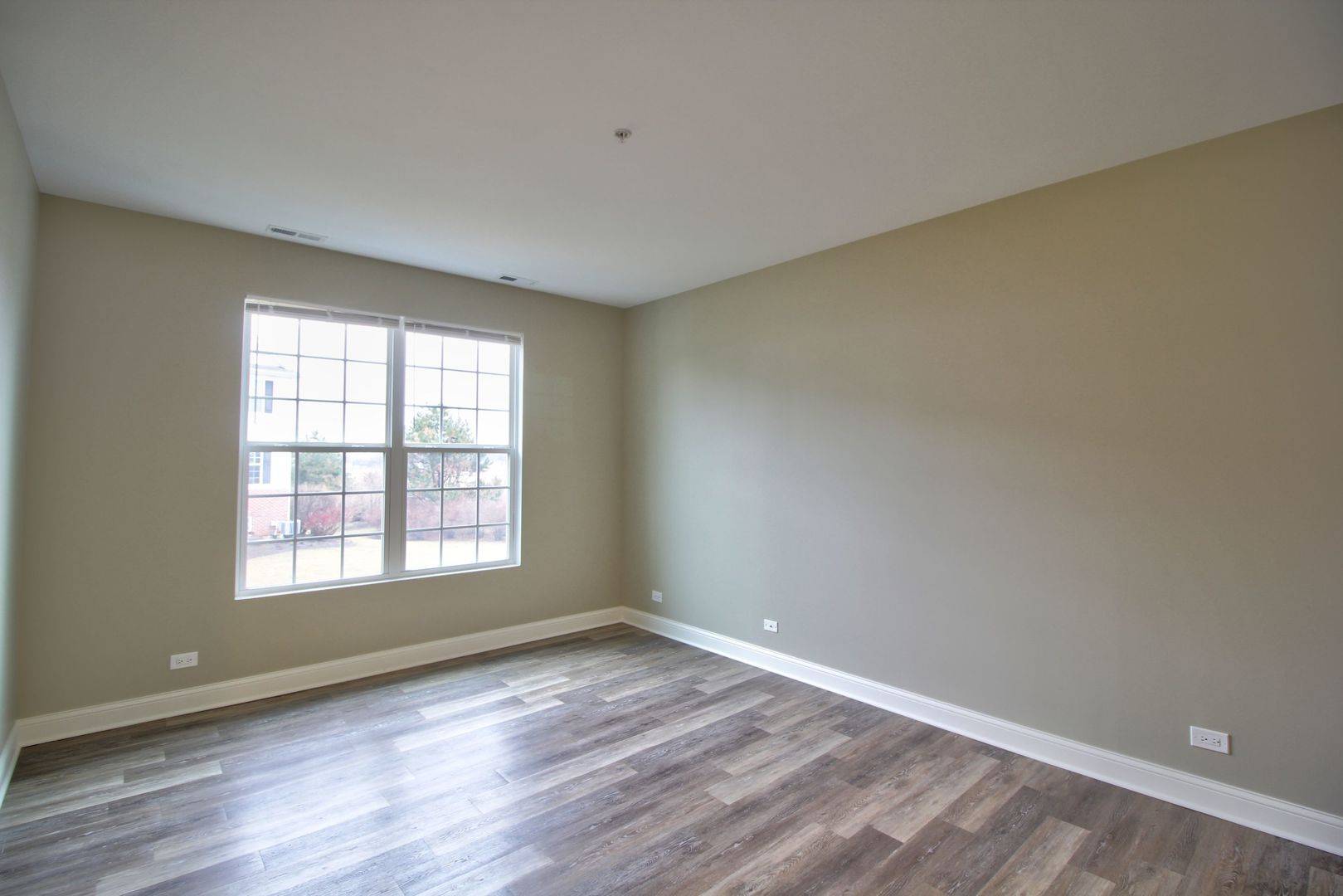3 Beds
2.5 Baths
1,725 SqFt
3 Beds
2.5 Baths
1,725 SqFt
Key Details
Property Type Other Rentals
Sub Type Residential Lease
Listing Status Active
Purchase Type For Rent
Square Footage 1,725 sqft
Subdivision Mill Crossing At Grande Reserve
MLS Listing ID 12422421
Bedrooms 3
Full Baths 2
Half Baths 1
Year Built 2006
Available Date 2025-09-01
Property Sub-Type Residential Lease
Property Description
Location
State IL
County Kendall
Area Yorkville / Bristol
Rooms
Basement None
Interior
Heating Natural Gas, Forced Air
Cooling Central Air
Furnishings No
Fireplace N
Appliance Microwave, Dishwasher, Refrigerator, Washer, Dryer, Disposal
Laundry Washer Hookup, Gas Dryer Hookup, In Unit
Exterior
Garage Spaces 2.0
Building
Lot Description Common Grounds
Dwelling Type Residential Lease
Building Description Vinyl Siding,Brick, No
Story 3
Sewer Public Sewer
Water Public
Structure Type Vinyl Siding,Brick
Schools
Elementary Schools Grande Reserve Elementary School
Middle Schools Yorkville Middle School
High Schools Yorkville High School
School District 115 , 115, 115
Others
Special Listing Condition None
Pets Allowed Additional Pet Rent, Cats OK, Deposit Required, Dogs OK

MORTGAGE CALCULATOR
GET MORE INFORMATION








