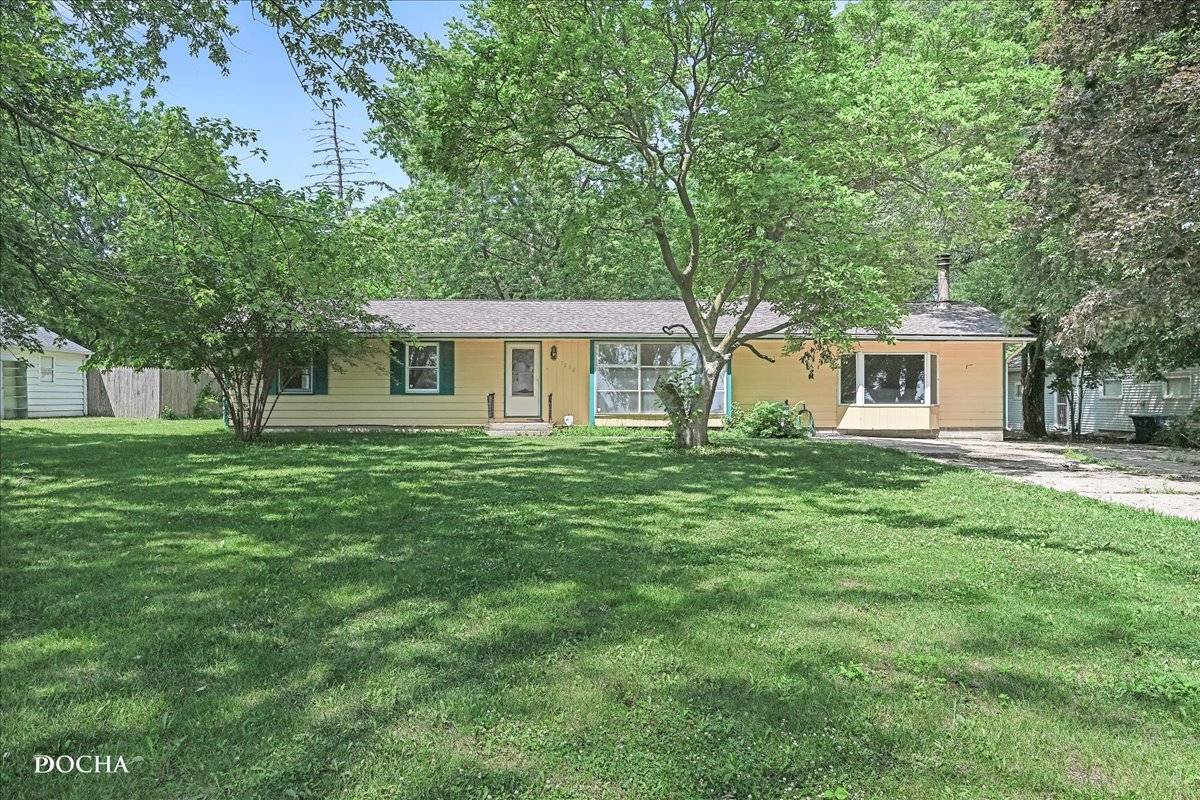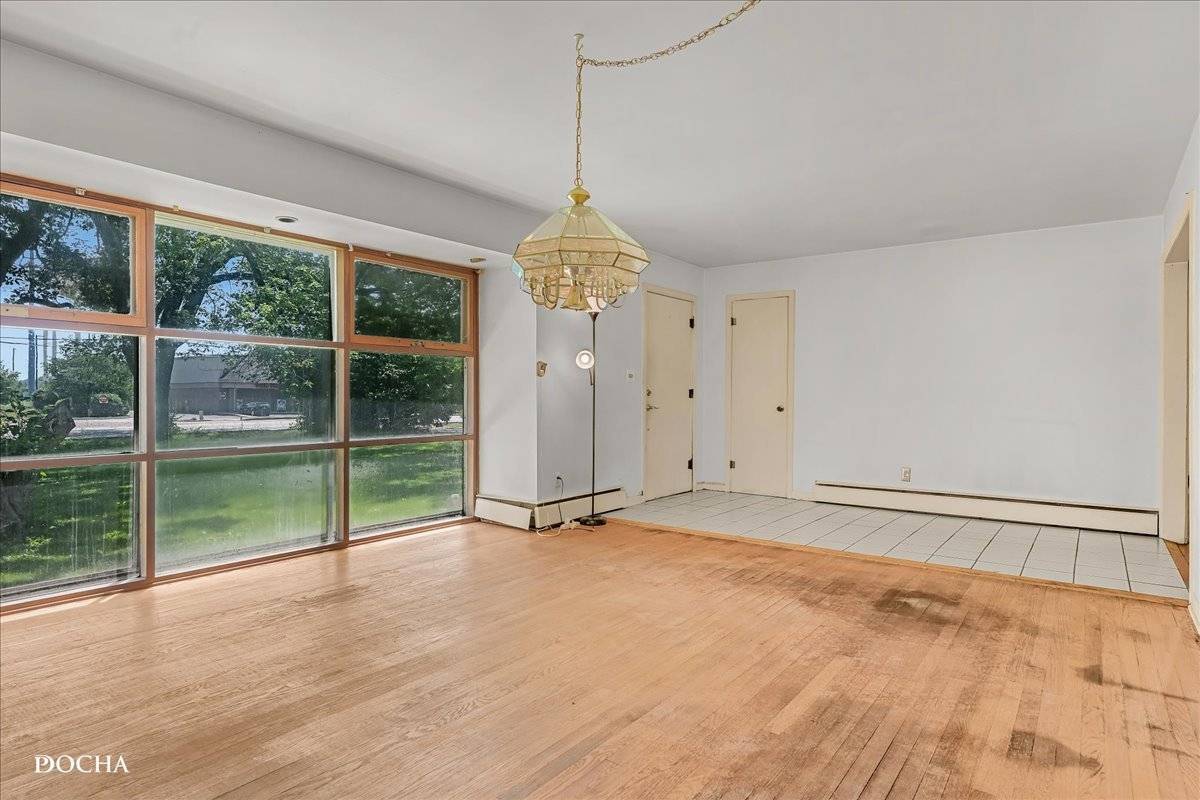3 Beds
1.5 Baths
1,612 SqFt
3 Beds
1.5 Baths
1,612 SqFt
OPEN HOUSE
Thu Jul 17, 5:30pm - 7:30pm
Key Details
Property Type Single Family Home
Sub Type Detached Single
Listing Status Active
Purchase Type For Sale
Square Footage 1,612 sqft
Price per Sqft $176
MLS Listing ID 12418554
Bedrooms 3
Full Baths 1
Half Baths 1
Year Built 1952
Annual Tax Amount $5,446
Tax Year 2023
Lot Size 0.520 Acres
Lot Dimensions 96 X 182 X 96 X 180
Property Sub-Type Detached Single
Property Description
Location
State IL
County Kane
Area Aurora / Eola
Rooms
Basement None
Interior
Interior Features Vaulted Ceiling(s), 1st Floor Bedroom, 1st Floor Full Bath, Bookcases
Heating Baseboard
Cooling Window Unit(s)
Flooring Hardwood
Fireplace N
Appliance Dishwasher, Refrigerator, Washer, Dryer, Disposal
Laundry Main Level
Building
Lot Description Mature Trees
Dwelling Type Detached Single
Building Description Cedar, No
Sewer Public Sewer
Water Well
Structure Type Cedar
New Construction false
Schools
School District 129 , 129, 129
Others
HOA Fee Include None
Ownership Fee Simple
Special Listing Condition None

MORTGAGE CALCULATOR
GET MORE INFORMATION








