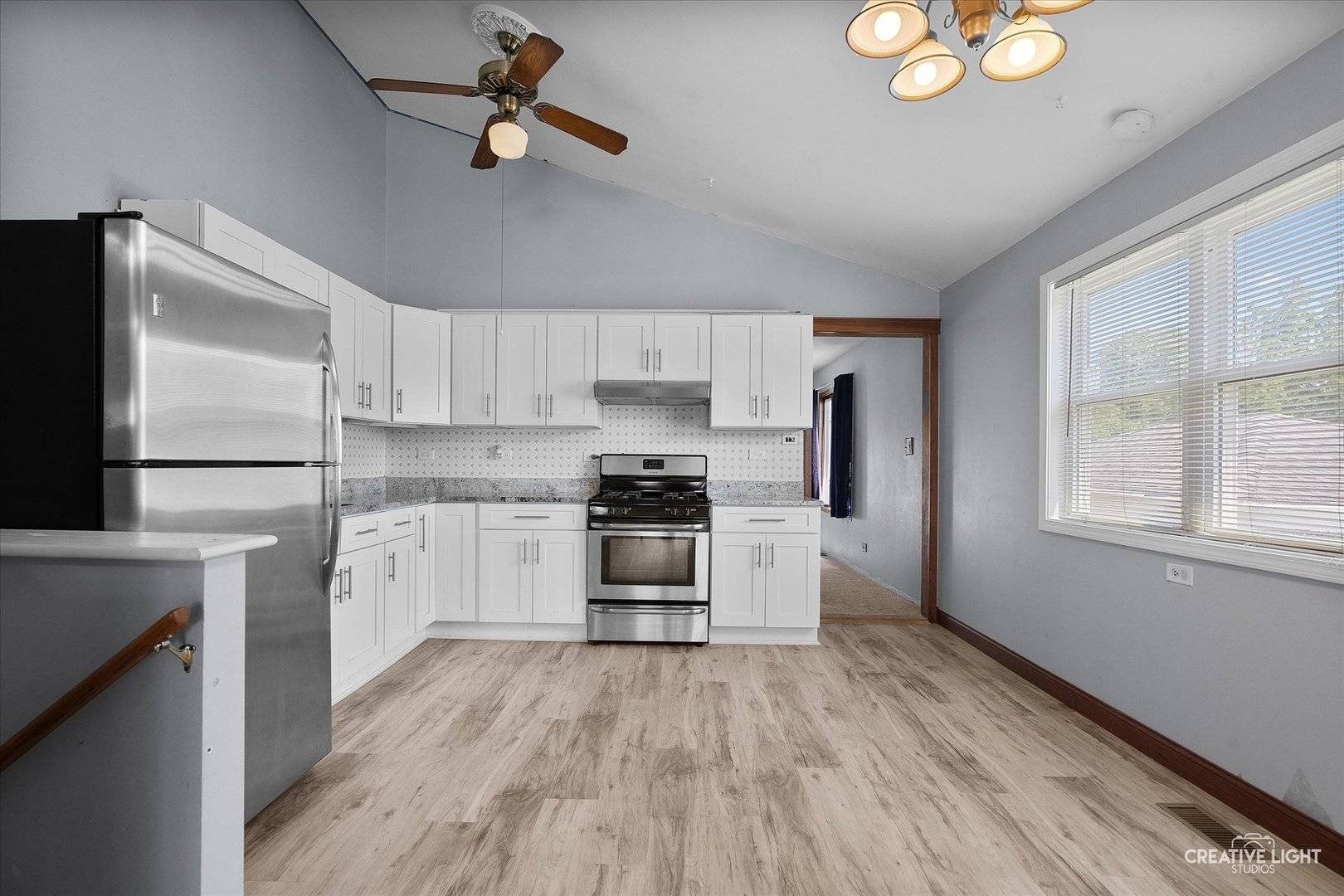4 Beds
2 Baths
2,060 SqFt
4 Beds
2 Baths
2,060 SqFt
Key Details
Property Type Single Family Home
Sub Type Detached Single
Listing Status Active
Purchase Type For Sale
Square Footage 2,060 sqft
Price per Sqft $184
MLS Listing ID 12420862
Bedrooms 4
Full Baths 2
Year Built 1960
Annual Tax Amount $9,444
Tax Year 2024
Lot Dimensions 11025
Property Sub-Type Detached Single
Property Description
Location
State IL
County Dupage
Area Glendale Heights
Rooms
Basement Finished, Partial
Interior
Heating Natural Gas, Forced Air
Cooling Central Air
Fireplace N
Appliance Refrigerator, Washer, Dryer
Exterior
Garage Spaces 2.5
Community Features Curbs, Sidewalks, Street Lights, Street Paved
Roof Type Asphalt
Building
Dwelling Type Detached Single
Building Description Vinyl Siding,Brick, No
Sewer Public Sewer
Water Public
Structure Type Vinyl Siding,Brick
New Construction false
Schools
Elementary Schools Charles G Reskin Elementary Scho
Middle Schools Marquardt Middle School
High Schools Glenbard East High School
School District 15 , 15, 87
Others
HOA Fee Include None
Ownership Fee Simple
Special Listing Condition None

MORTGAGE CALCULATOR
GET MORE INFORMATION








