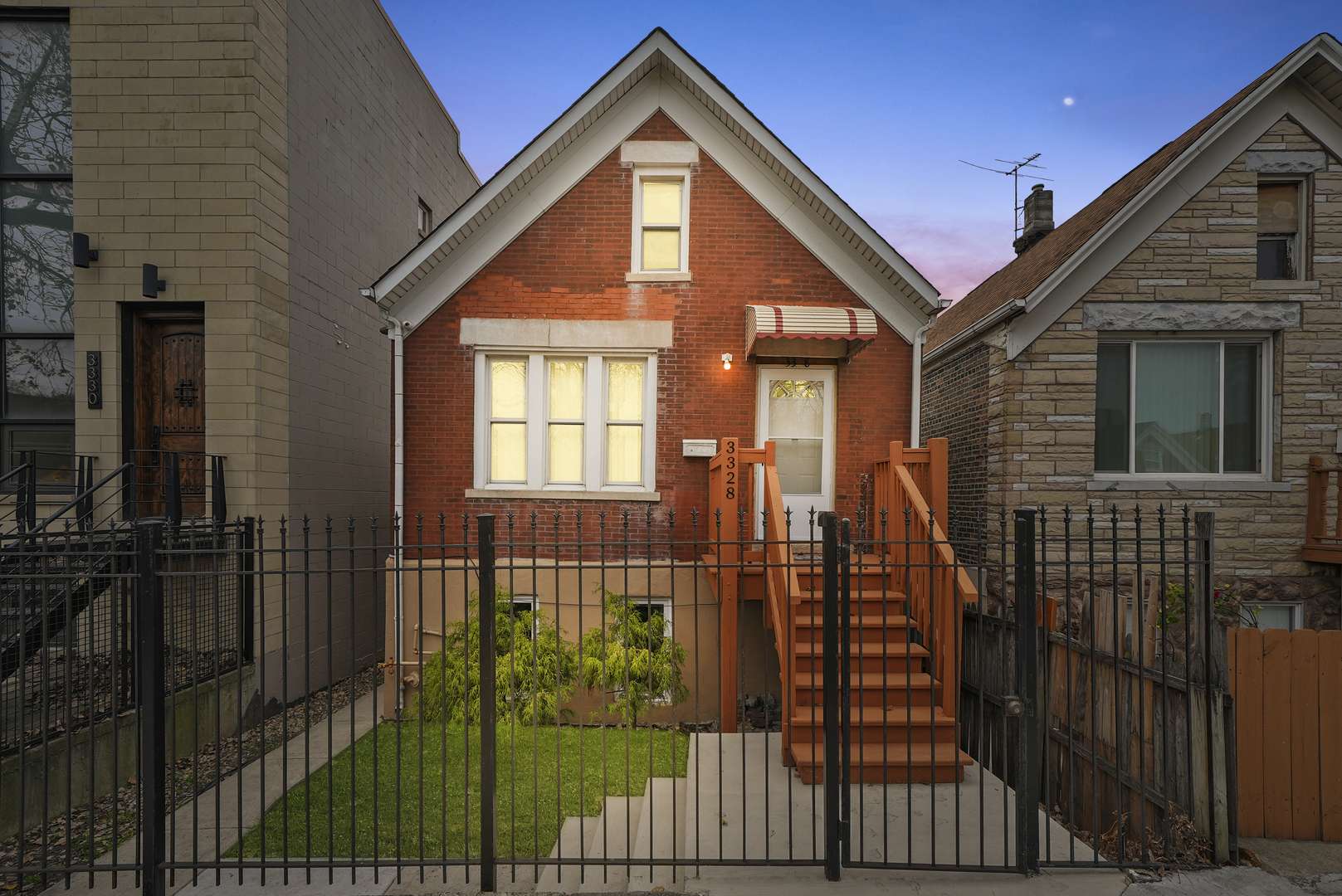4 Beds
2 Baths
2,000 SqFt
4 Beds
2 Baths
2,000 SqFt
Key Details
Property Type Single Family Home
Sub Type Detached Single
Listing Status Active
Purchase Type For Sale
Square Footage 2,000 sqft
Price per Sqft $224
MLS Listing ID 12421020
Style Bungalow
Bedrooms 4
Full Baths 2
Annual Tax Amount $4,137
Tax Year 2023
Lot Dimensions 25X125
Property Sub-Type Detached Single
Property Description
Location
State IL
County Cook
Area Chi - Mckinley Park
Rooms
Basement Finished, Exterior Entry, Rec/Family Area, Full, Walk-Out Access
Interior
Heating Natural Gas
Cooling Central Air, Electric
Equipment CO Detectors, Ceiling Fan(s), Multiple Water Heaters, Water Heater-Gas
Fireplace N
Appliance Microwave, Dishwasher, Refrigerator
Laundry Gas Dryer Hookup, Multiple Locations
Exterior
Garage Spaces 2.0
Community Features Sidewalks, Street Lights, Street Paved
Roof Type Asphalt
Building
Dwelling Type Detached Single
Building Description Brick, No
Sewer Public Sewer
Water Lake Michigan, Public
Structure Type Brick
New Construction false
Schools
Elementary Schools Everett Elementary School
Middle Schools Evergreen Academy Elementary Sch
High Schools Kelly High School
School District 299 , 299, 299
Others
HOA Fee Include None
Ownership Fee Simple
Special Listing Condition None

MORTGAGE CALCULATOR
GET MORE INFORMATION








