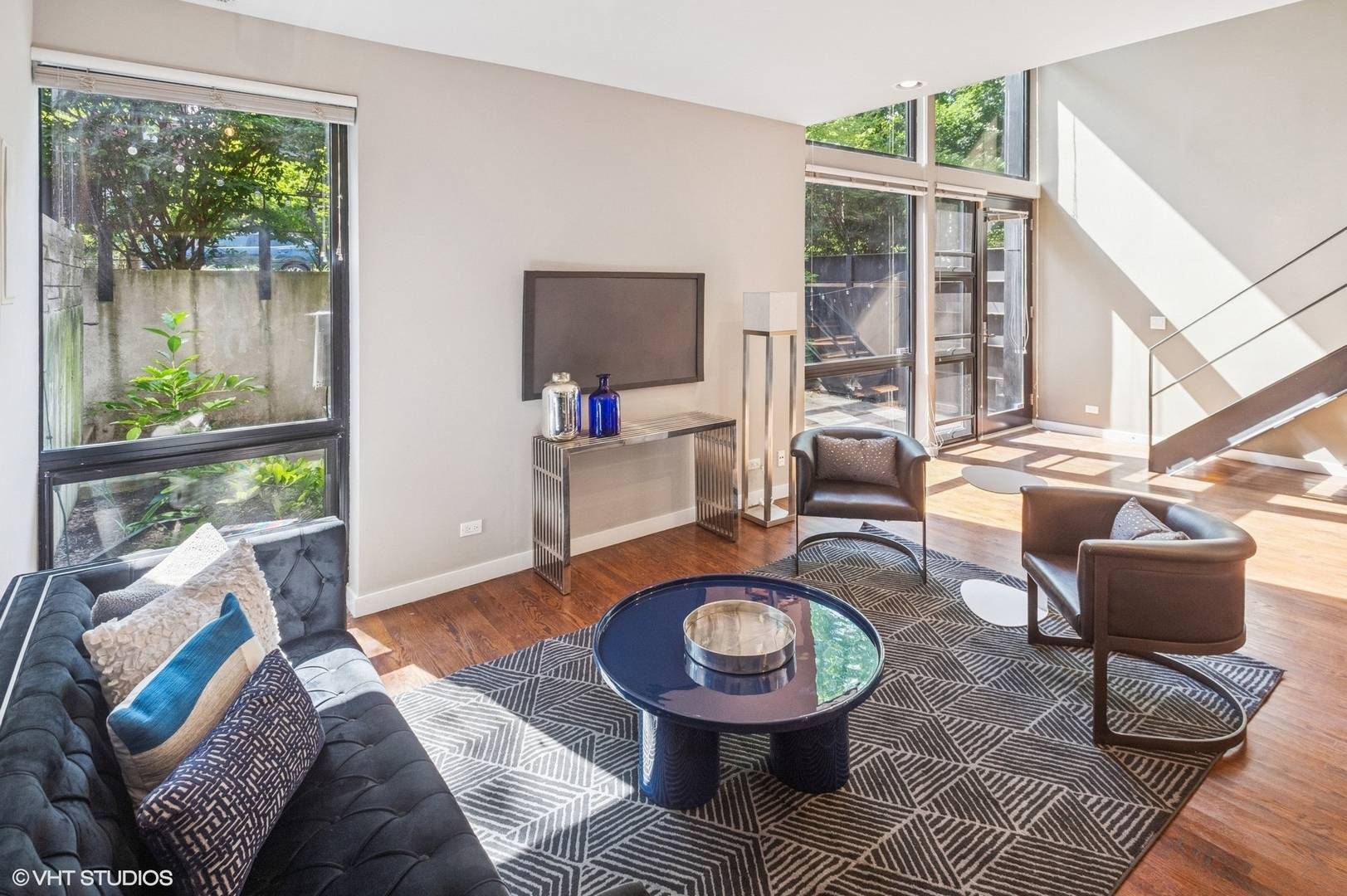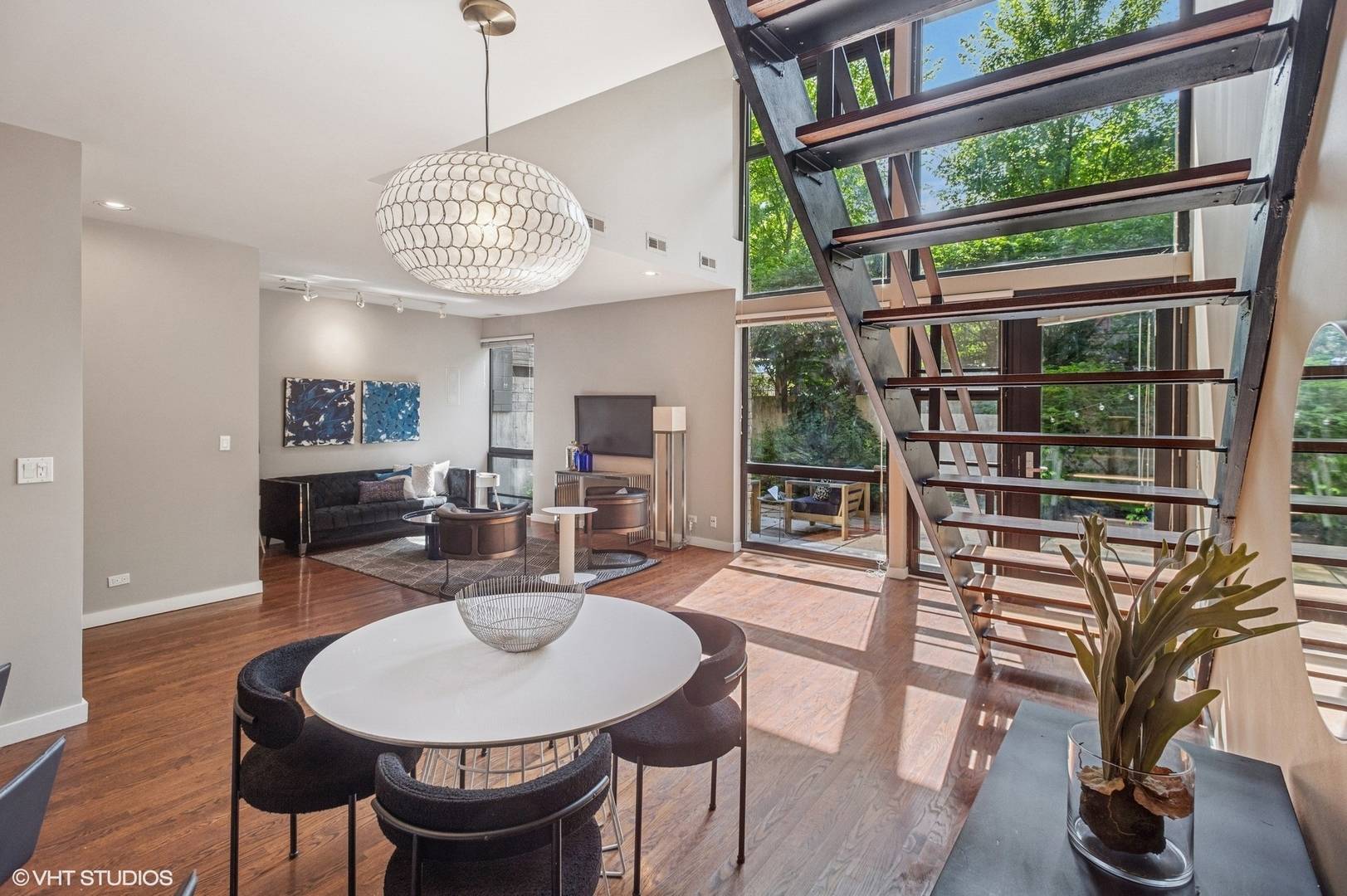2 Beds
2 Baths
1,700 SqFt
2 Beds
2 Baths
1,700 SqFt
OPEN HOUSE
Sat Jul 19, 11:00am - 1:00pm
Sun Jul 20, 11:00am - 12:30pm
Key Details
Property Type Condo
Sub Type Condo
Listing Status Active
Purchase Type For Sale
Square Footage 1,700 sqft
Price per Sqft $411
MLS Listing ID 12417829
Bedrooms 2
Full Baths 2
HOA Fees $319/mo
Year Built 2004
Annual Tax Amount $9,998
Tax Year 2023
Lot Dimensions COMMON
Property Sub-Type Condo
Property Description
Location
State IL
County Cook
Area Chi - West Town
Rooms
Basement None
Interior
Interior Features Cathedral Ceiling(s), 1st Floor Bedroom, Storage
Heating Natural Gas, Forced Air, Indv Controls
Cooling Central Air
Flooring Hardwood
Equipment TV-Cable, Security System, Intercom, CO Detectors
Fireplace N
Appliance Microwave, Dishwasher, High End Refrigerator, Freezer, Washer, Dryer, Disposal, Stainless Steel Appliance(s)
Laundry Main Level, Washer Hookup
Exterior
Garage Spaces 1.0
Amenities Available Storage
Building
Lot Description Common Grounds
Dwelling Type Attached Single
Building Description Block,Glass,Clad Trim, No
Story 3
Sewer Storm Sewer
Water Public
Structure Type Block,Glass,Clad Trim
New Construction false
Schools
School District 299 , 299, 299
Others
HOA Fee Include Water,Parking,Insurance,Lawn Care,Scavenger,Snow Removal
Ownership Condo
Special Listing Condition None
Pets Allowed Cats OK, Dogs OK

MORTGAGE CALCULATOR
GET MORE INFORMATION








