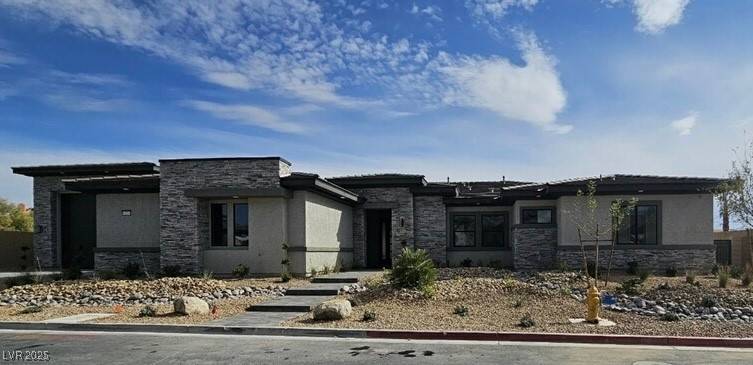4 Beds
4 Baths
4,012 SqFt
4 Beds
4 Baths
4,012 SqFt
Key Details
Property Type Single Family Home
Sub Type Single Family Residence
Listing Status Active
Purchase Type For Sale
Square Footage 4,012 sqft
Price per Sqft $370
Subdivision Keystone
MLS Listing ID 2700237
Style One Story
Bedrooms 4
Full Baths 2
Half Baths 1
Three Quarter Bath 1
Construction Status Under Construction
HOA Fees $232/mo
HOA Y/N Yes
Year Built 2025
Annual Tax Amount $9,000
Lot Size 0.466 Acres
Property Sub-Type Single Family Residence
Property Description
Location
State NV
County Clark
Zoning Single Family
Direction Take the 215 to Decatur South and head all the way down past Blue Diamond. Take a right onto Serene and the sales trailer will be on your right off of Hauck St.
Interior
Interior Features Bedroom on Main Level, Primary Downstairs, Programmable Thermostat
Heating Central, Gas, Multiple Heating Units, Zoned
Cooling Central Air, Electric, High Efficiency, 2 Units
Flooring Carpet, Ceramic Tile
Fireplaces Number 1
Fireplaces Type Gas, Great Room
Equipment Water Softener Loop
Furnishings Unfurnished
Fireplace Yes
Window Features Double Pane Windows,Low-Emissivity Windows
Appliance Built-In Gas Oven, Double Oven, Gas Cooktop, Disposal, Gas Water Heater, Instant Hot Water, Microwave, Tankless Water Heater
Laundry Cabinets, Gas Dryer Hookup, Main Level, Laundry Room, Sink
Exterior
Exterior Feature Barbecue, Patio, Private Yard, Sprinkler/Irrigation
Parking Features Attached, Finished Garage, Garage, Garage Door Opener, Inside Entrance, Private, RV Garage
Garage Spaces 6.0
Fence Block, Back Yard
Utilities Available Underground Utilities
Amenities Available None
Water Access Desc Public
Roof Type Tile
Porch Covered, Patio
Garage Yes
Private Pool No
Building
Lot Description 1/4 to 1 Acre Lot, Drip Irrigation/Bubblers, Desert Landscaping, Front Yard, Landscaped
Faces West
Story 1
Builder Name PINNACLE
Sewer Public Sewer
Water Public
Construction Status Under Construction
Schools
Elementary Schools Ries, Aldeane Comito, Ries, Aldeane Comito
Middle Schools Tarkanian
High Schools Desert Oasis
Others
HOA Name Keystone Homeowners
HOA Fee Include Association Management
Senior Community No
Tax ID 176-24-610-005
Ownership Single Family Residential
Acceptable Financing Cash, Conventional
Listing Terms Cash, Conventional
Virtual Tour https://www.propertypanorama.com/instaview/las/2700237

MORTGAGE CALCULATOR
GET MORE INFORMATION






