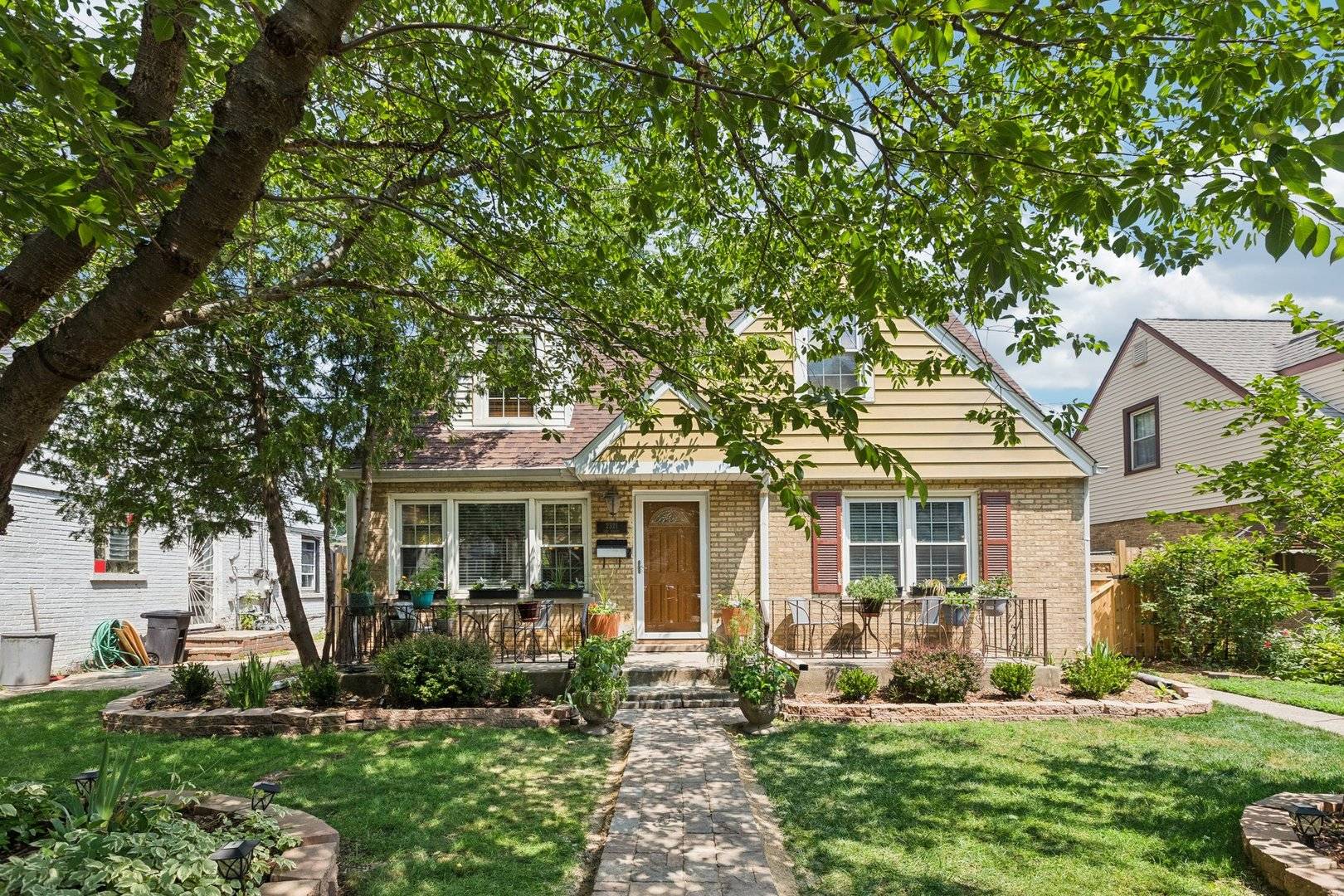3 Beds
1 Bath
1,450 SqFt
3 Beds
1 Bath
1,450 SqFt
OPEN HOUSE
Sun Jul 20, 12:00pm - 2:00pm
Key Details
Property Type Single Family Home
Sub Type Detached Single
Listing Status Active
Purchase Type For Sale
Square Footage 1,450 sqft
Price per Sqft $344
MLS Listing ID 12415122
Bedrooms 3
Full Baths 1
Year Built 1953
Annual Tax Amount $6,623
Tax Year 2023
Lot Dimensions 5580
Property Sub-Type Detached Single
Property Description
Location
State IL
County Cook
Area Evanston
Rooms
Basement None
Interior
Interior Features 1st Floor Bedroom
Heating Natural Gas, Forced Air
Cooling Central Air
Flooring Hardwood, Laminate
Equipment TV-Cable, CO Detectors, Ceiling Fan(s)
Fireplace N
Appliance Dishwasher, Refrigerator, Washer, Dryer, Range Hood
Laundry Main Level, Gas Dryer Hookup, Electric Dryer Hookup, In Unit
Exterior
Exterior Feature Dog Run
Garage Spaces 1.0
Community Features Curbs, Sidewalks, Street Lights, Street Paved
Building
Dwelling Type Detached Single
Building Description Aluminum Siding,Brick, No
Sewer Public Sewer
Water Public
Structure Type Aluminum Siding,Brick
New Construction false
Schools
Elementary Schools Evanston Twp High School
Middle Schools Evanston Twp High School
High Schools Evanston Twp High School
School District 202 , 202, 202
Others
HOA Fee Include None
Ownership Fee Simple
Special Listing Condition None

MORTGAGE CALCULATOR
GET MORE INFORMATION



