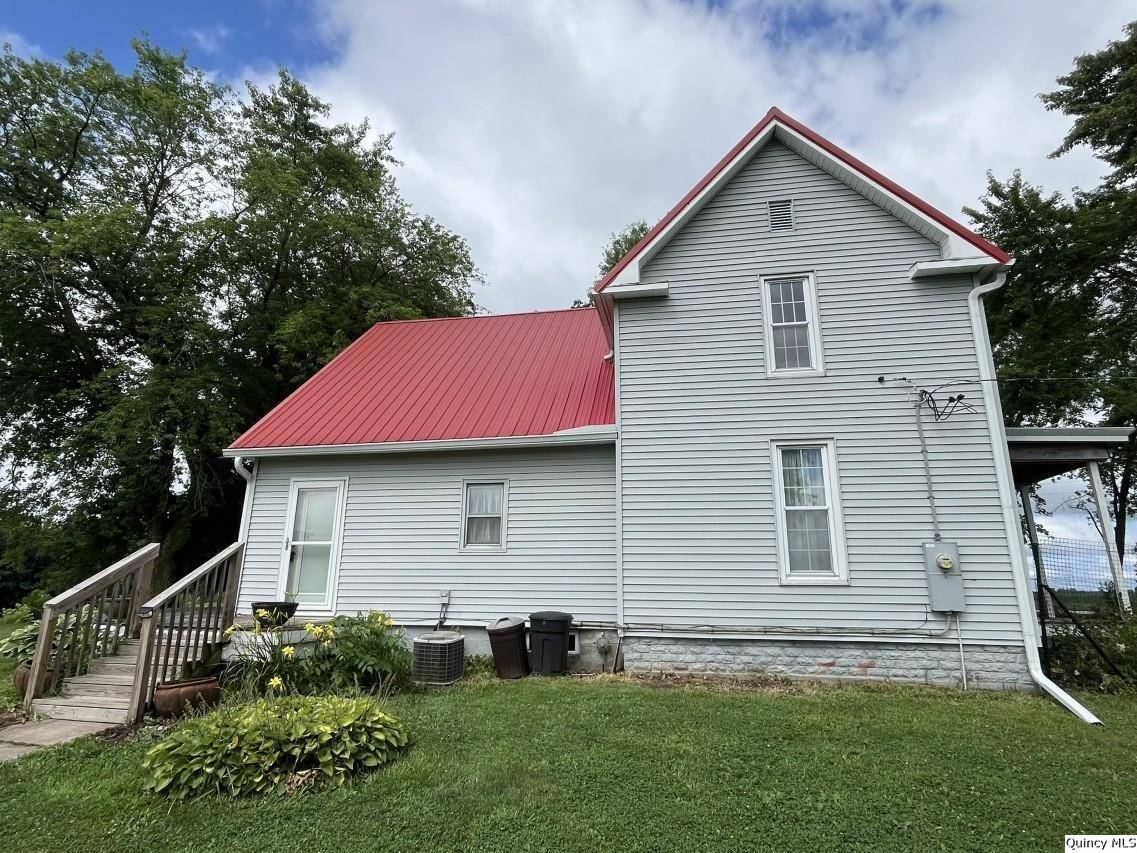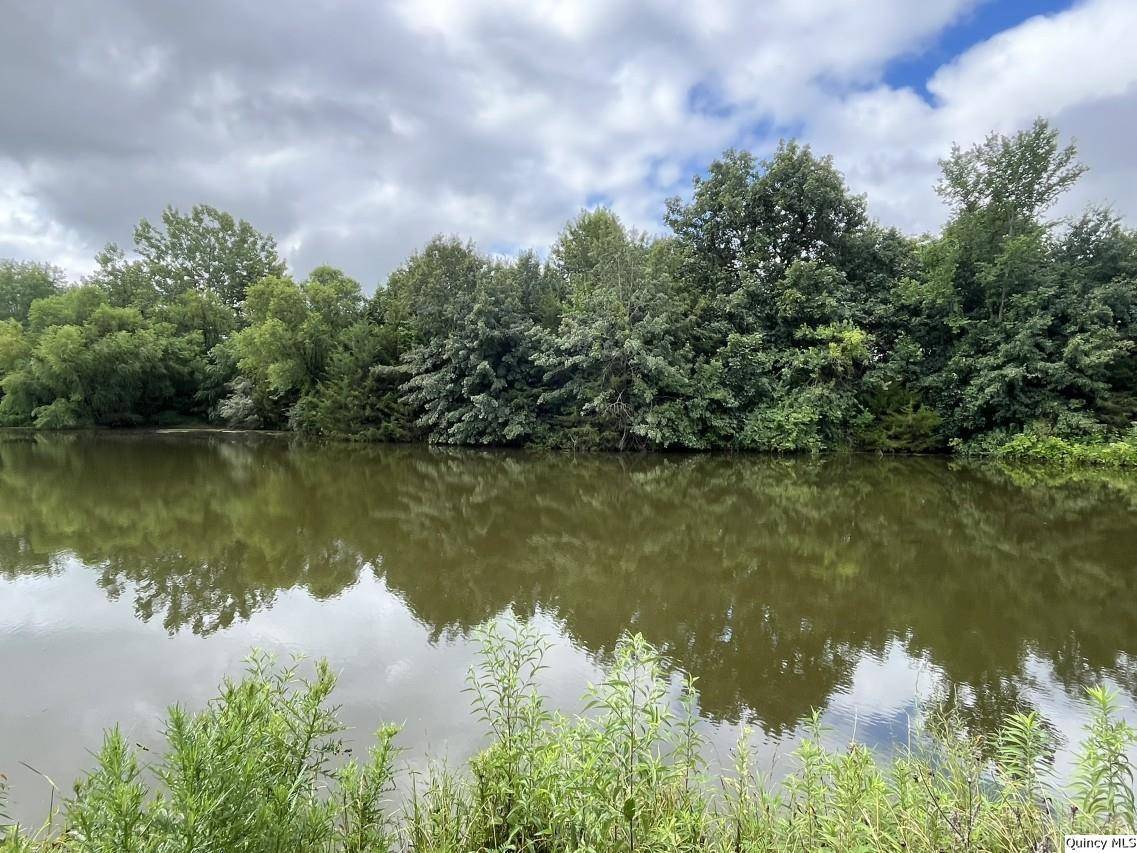3 Beds
1 Bath
1,837 SqFt
3 Beds
1 Bath
1,837 SqFt
Key Details
Property Type Single Family Home
Sub Type Detached Single
Listing Status Active
Purchase Type For Sale
Square Footage 1,837 sqft
Price per Sqft $116
MLS Listing ID 12419888
Bedrooms 3
Full Baths 1
Annual Tax Amount $3,463
Tax Year 2024
Lot Size 6.440 Acres
Lot Dimensions 6.44 ACRES
Property Sub-Type Detached Single
Property Description
Location
State IL
County Adams
Area Loraine
Zoning OTHER
Rooms
Basement Crawl Space, Partial
Interior
Heating Forced Air
Cooling Central Air, Wall Unit(s)
Equipment Ceiling Fan(s), Sump Pump, Water Heater-Electric, Internet-Fiber
Fireplace N
Appliance Dishwasher, Disposal, Dryer, Refrigerator, Washer
Laundry Main Level
Exterior
Garage Spaces 1.0
Roof Type Metal
Building
Lot Description Mature Trees, Wooded
Dwelling Type Detached Single
Water Public
Structure Type Vinyl Siding
New Construction false
Schools
Elementary Schools Unity
High Schools Unity

MORTGAGE CALCULATOR
GET MORE INFORMATION








