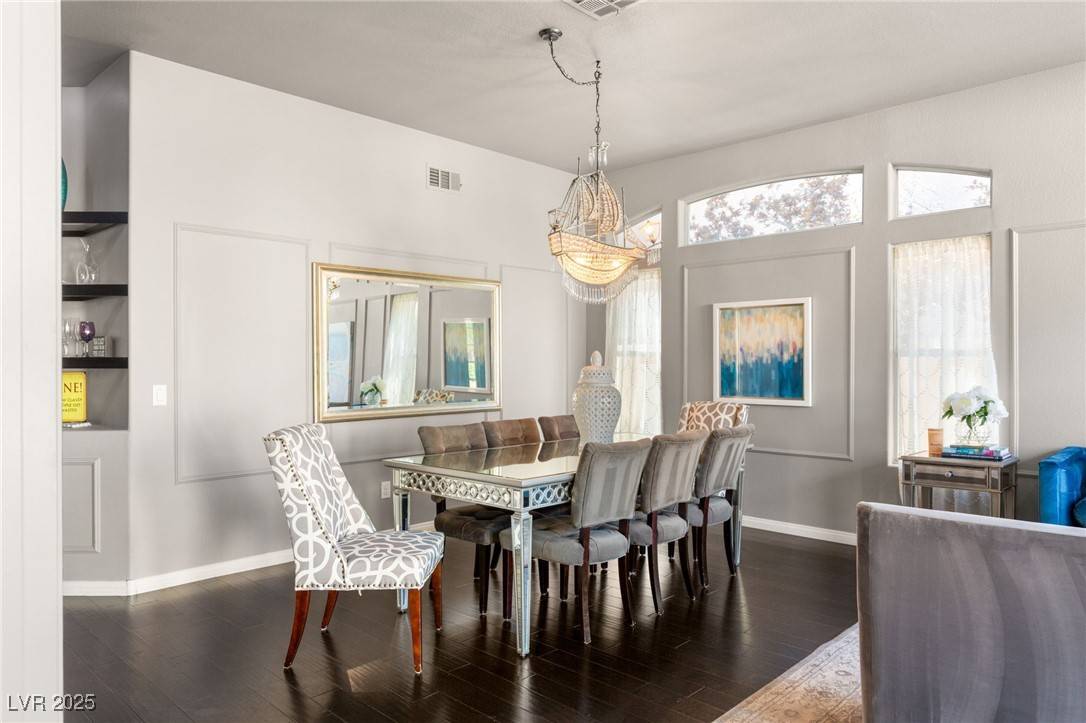3 Beds
3 Baths
2,646 SqFt
3 Beds
3 Baths
2,646 SqFt
Key Details
Property Type Single Family Home
Sub Type Single Family Residence
Listing Status Active
Purchase Type For Sale
Square Footage 2,646 sqft
Price per Sqft $321
Subdivision Seven Hills Phase 1 & 2
MLS Listing ID 2699370
Style One Story
Bedrooms 3
Full Baths 2
Half Baths 1
Construction Status Resale
HOA Fees $212/mo
HOA Y/N Yes
Year Built 1999
Annual Tax Amount $4,762
Lot Size 6,534 Sqft
Acres 0.15
Property Sub-Type Single Family Residence
Property Description
Location
State NV
County Clark
Zoning Single Family
Direction From Seven Hills Parkway and St Rose, go south on Seven Hills to Classico Way, turn left to gate, through gate make a right on Via Savona, Home is on the right.
Interior
Interior Features Bedroom on Main Level, Ceiling Fan(s), Primary Downstairs, Window Treatments
Heating Gas, Multiple Heating Units
Cooling Central Air, Electric, 2 Units
Flooring Ceramic Tile, Laminate
Fireplaces Number 2
Fireplaces Type Family Room, Gas, Primary Bedroom
Furnishings Unfurnished
Fireplace Yes
Window Features Blinds,Double Pane Windows
Appliance Dishwasher, Disposal, Gas Range, Microwave
Laundry Gas Dryer Hookup, Laundry Room
Exterior
Exterior Feature Patio
Parking Features Attached, Finished Garage, Garage, Garage Door Opener, Inside Entrance, Private
Garage Spaces 3.0
Fence Block, Back Yard
Pool In Ground, Private
Utilities Available Cable Available
Amenities Available Gated
Water Access Desc Public
Roof Type Pitched,Tile
Porch Covered, Patio
Garage Yes
Private Pool Yes
Building
Lot Description Desert Landscaping, Landscaped, Rocks, Trees, < 1/4 Acre
Faces North
Story 1
Sewer Public Sewer
Water Public
Construction Status Resale
Schools
Elementary Schools Wolff, Elise L., Wolff, Elise L.
Middle Schools Webb, Del E.
High Schools Coronado High
Others
HOA Name Seven Hills
HOA Fee Include Association Management
Senior Community No
Tax ID 191-02-713-003
Security Features Security System Owned
Acceptable Financing Cash, Conventional, VA Loan
Listing Terms Cash, Conventional, VA Loan
Virtual Tour https://www.propertypanorama.com/instaview/las/2699370

MORTGAGE CALCULATOR
GET MORE INFORMATION








