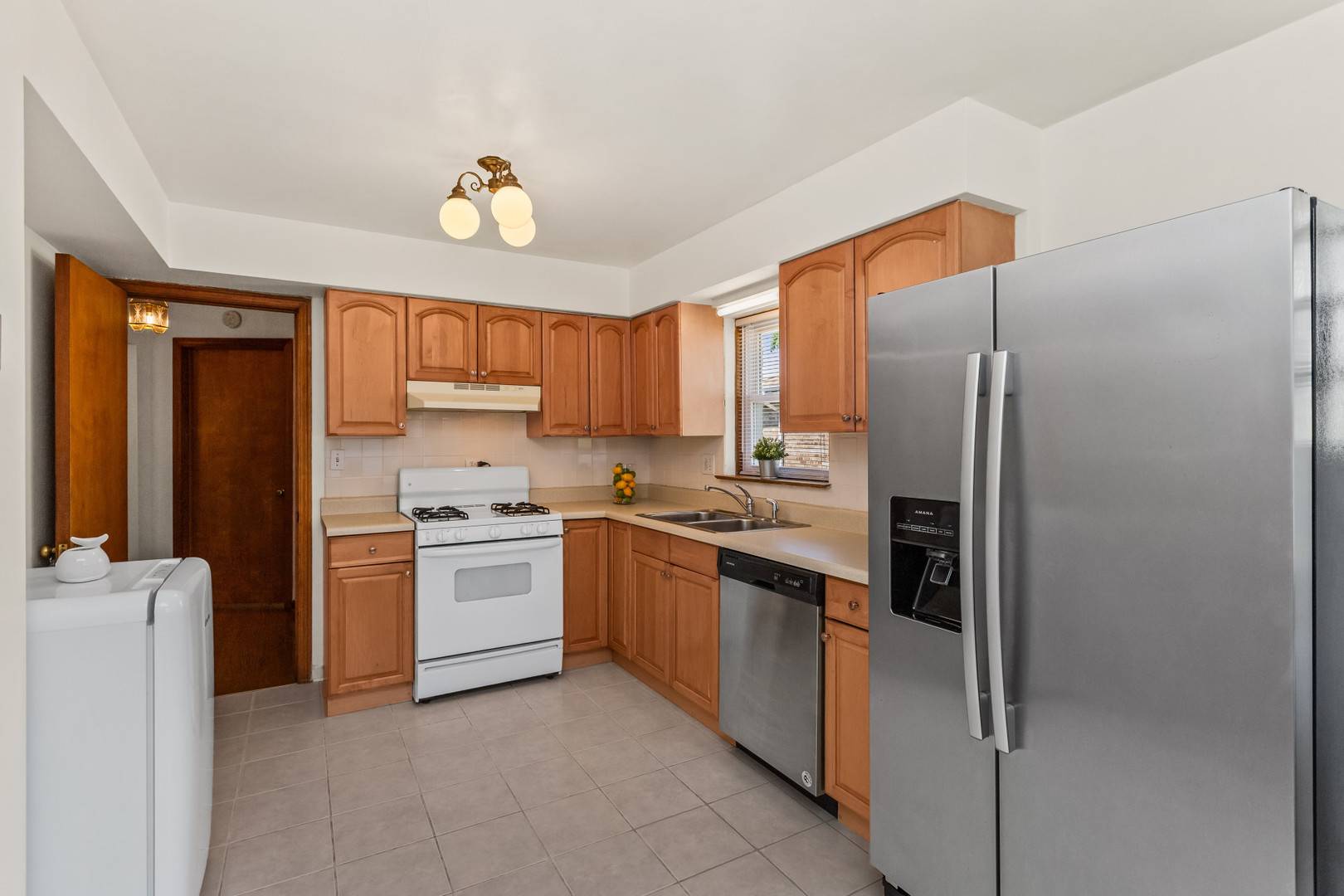3 Beds
2 Baths
1,010 SqFt
3 Beds
2 Baths
1,010 SqFt
Key Details
Property Type Single Family Home
Sub Type Detached Single
Listing Status Active
Purchase Type For Sale
Square Footage 1,010 sqft
Price per Sqft $425
MLS Listing ID 12410947
Style Ranch
Bedrooms 3
Full Baths 2
Year Built 1956
Annual Tax Amount $2,131
Tax Year 2023
Lot Size 5,662 Sqft
Lot Dimensions 45 X 124
Property Sub-Type Detached Single
Property Description
Location
State IL
County Cook
Area Skokie
Rooms
Basement Finished, Full
Interior
Heating Natural Gas, Forced Air
Cooling Central Air
Flooring Hardwood
Fireplace N
Appliance Dishwasher, Refrigerator, Washer, Dryer
Exterior
Community Features Park, Sidewalks, Street Paved
Roof Type Asphalt
Building
Dwelling Type Detached Single
Building Description Brick, No
Sewer Public Sewer
Water Lake Michigan
Structure Type Brick
New Construction false
Schools
Elementary Schools Jane Stenson School
School District 68 , 68, 219
Others
HOA Fee Include None
Ownership Fee Simple
Special Listing Condition List Broker Must Accompany

MORTGAGE CALCULATOR
GET MORE INFORMATION








