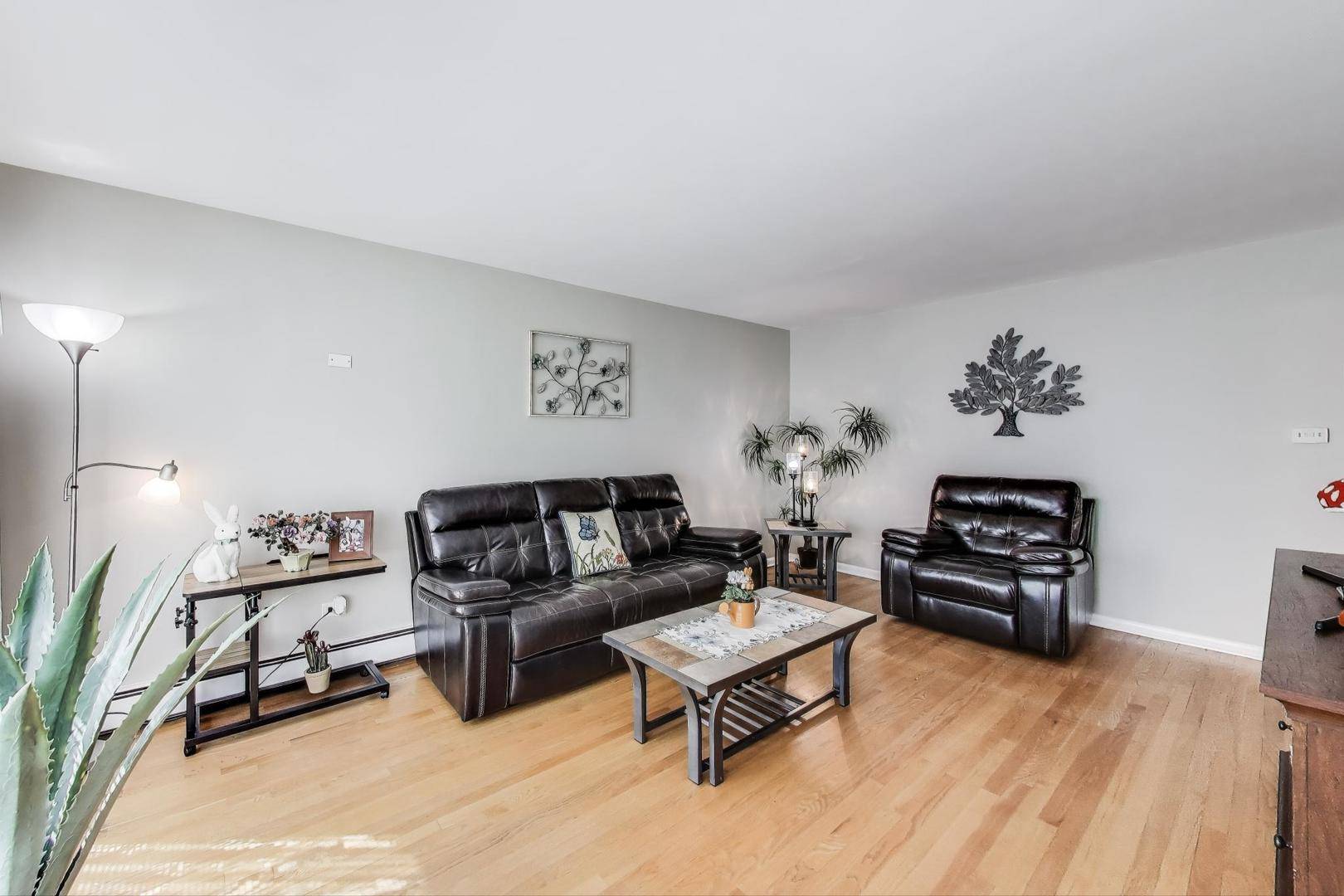3 Beds
2 Baths
1,374 SqFt
3 Beds
2 Baths
1,374 SqFt
Key Details
Property Type Single Family Home
Sub Type Detached Single
Listing Status Active
Purchase Type For Sale
Square Footage 1,374 sqft
Price per Sqft $290
MLS Listing ID 12416518
Style Step Ranch
Bedrooms 3
Full Baths 2
Year Built 1965
Annual Tax Amount $3,066
Tax Year 2023
Lot Dimensions 30 X 124
Property Sub-Type Detached Single
Property Description
Location
State IL
County Cook
Area Norridge
Rooms
Basement Finished, Full
Interior
Interior Features 1st Floor Bedroom, 1st Floor Full Bath
Heating Baseboard
Cooling Wall Unit(s)
Flooring Hardwood, Laminate
Fireplace N
Appliance Microwave, Refrigerator, Washer, Dryer
Laundry Main Level
Exterior
Garage Spaces 2.0
Community Features Park, Pool
Roof Type Asphalt
Building
Dwelling Type Detached Single
Building Description Brick, No
Sewer Public Sewer
Water Lake Michigan, Public
Structure Type Brick
New Construction false
Schools
Elementary Schools James Giles Elementary School
Middle Schools James Giles Middle School
High Schools Ridgewood Comm High School
School District 80 , 80, 234
Others
HOA Fee Include None
Ownership Fee Simple
Special Listing Condition None

MORTGAGE CALCULATOR
GET MORE INFORMATION








