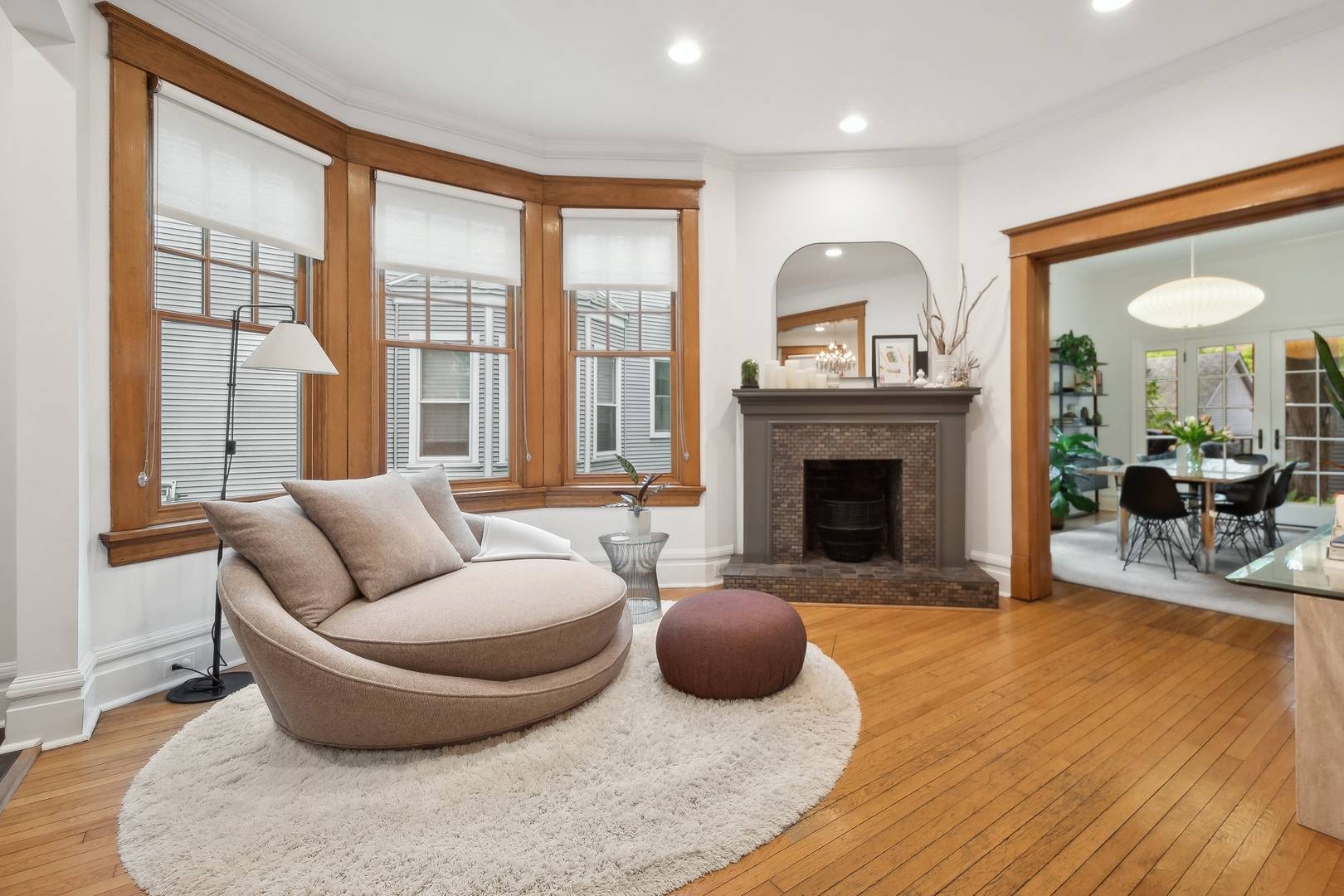4 Beds
2.5 Baths
2,777 SqFt
4 Beds
2.5 Baths
2,777 SqFt
Key Details
Property Type Single Family Home
Sub Type Detached Single
Listing Status Active Under Contract
Purchase Type For Sale
Square Footage 2,777 sqft
Price per Sqft $323
MLS Listing ID 12412958
Style Victorian
Bedrooms 4
Full Baths 2
Half Baths 1
Year Built 1889
Annual Tax Amount $11,424
Tax Year 2023
Lot Dimensions 50 X 124
Property Sub-Type Detached Single
Property Description
Location
State IL
County Cook
Area Chi - Rogers Park
Rooms
Basement Unfinished, Full
Interior
Heating Natural Gas, Forced Air, Radiant Floor
Cooling Central Air, Zoned
Flooring Hardwood
Fireplaces Number 1
Fireplaces Type Decorative
Fireplace Y
Appliance Double Oven, Microwave, Dishwasher, Refrigerator, Washer, Dryer, Stainless Steel Appliance(s)
Laundry Gas Dryer Hookup, Electric Dryer Hookup
Exterior
Garage Spaces 2.0
Community Features Sidewalks, Street Lights, Street Paved
Roof Type Asphalt
Building
Dwelling Type Detached Single
Building Description Frame,Other, No
Sewer Storm Sewer
Water Lake Michigan
Structure Type Frame,Other
New Construction false
Schools
School District 299 , 299, 299
Others
HOA Fee Include None
Ownership Fee Simple
Special Listing Condition List Broker Must Accompany

MORTGAGE CALCULATOR
GET MORE INFORMATION








