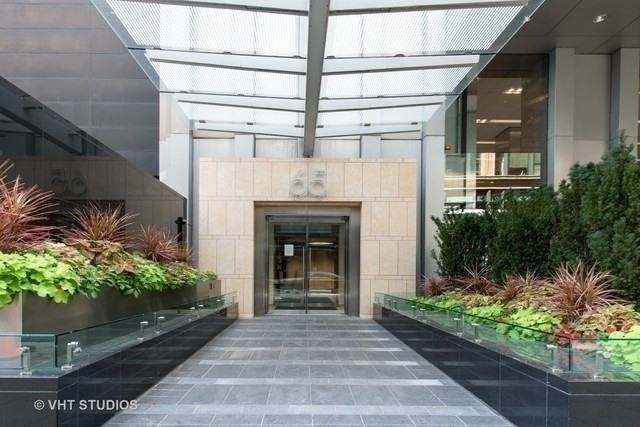1 Bed
1 Bath
1,000 SqFt
1 Bed
1 Bath
1,000 SqFt
Key Details
Property Type Condo
Sub Type Condo
Listing Status Active
Purchase Type For Sale
Square Footage 1,000 sqft
Price per Sqft $329
MLS Listing ID 12401052
Bedrooms 1
Full Baths 1
HOA Fees $853/mo
Rental Info No
Year Built 2013
Annual Tax Amount $7,977
Tax Year 2023
Lot Dimensions COMMON
Property Sub-Type Condo
Property Description
Location
State IL
County Cook
Area Chi - Loop
Rooms
Basement None
Interior
Interior Features Hot Tub, Elevator, Theatre Room, High Ceilings, Open Floorplan, Dining Combo, Doorman, Quartz Counters
Heating Electric, Forced Air
Cooling Central Air
Flooring Hardwood
Fireplace N
Appliance Microwave, Dishwasher, Refrigerator, High End Refrigerator, Washer, Dryer, Disposal, Stainless Steel Appliance(s), Oven, Range Hood, Gas Cooktop
Laundry Washer Hookup, In Unit, Laundry Closet
Exterior
Garage Spaces 1.0
Amenities Available Bike Room/Bike Trails, Door Person, Elevator(s), Exercise Room, Storage, Health Club, On Site Manager/Engineer, Party Room, Sundeck, Indoor Pool, Receiving Room, Security Door Lock(s), Service Elevator(s), Valet/Cleaner, Spa/Hot Tub, Private Indoor Pool, Security, Security Lighting
Building
Dwelling Type Attached Single
Building Description Other, No
Story 49
Sewer Public Sewer
Water Lake Michigan
Structure Type Other
New Construction false
Schools
Elementary Schools South Loop Elementary School
School District 299 , 299, 299
Others
HOA Fee Include Air Conditioning,Water,Gas,Insurance,Security,Doorman,TV/Cable,Exercise Facilities,Pool,Exterior Maintenance,Lawn Care,Scavenger,Snow Removal,Internet
Ownership Condo
Special Listing Condition None
Pets Allowed Cats OK, Dogs OK, Number Limit

MORTGAGE CALCULATOR
GET MORE INFORMATION








