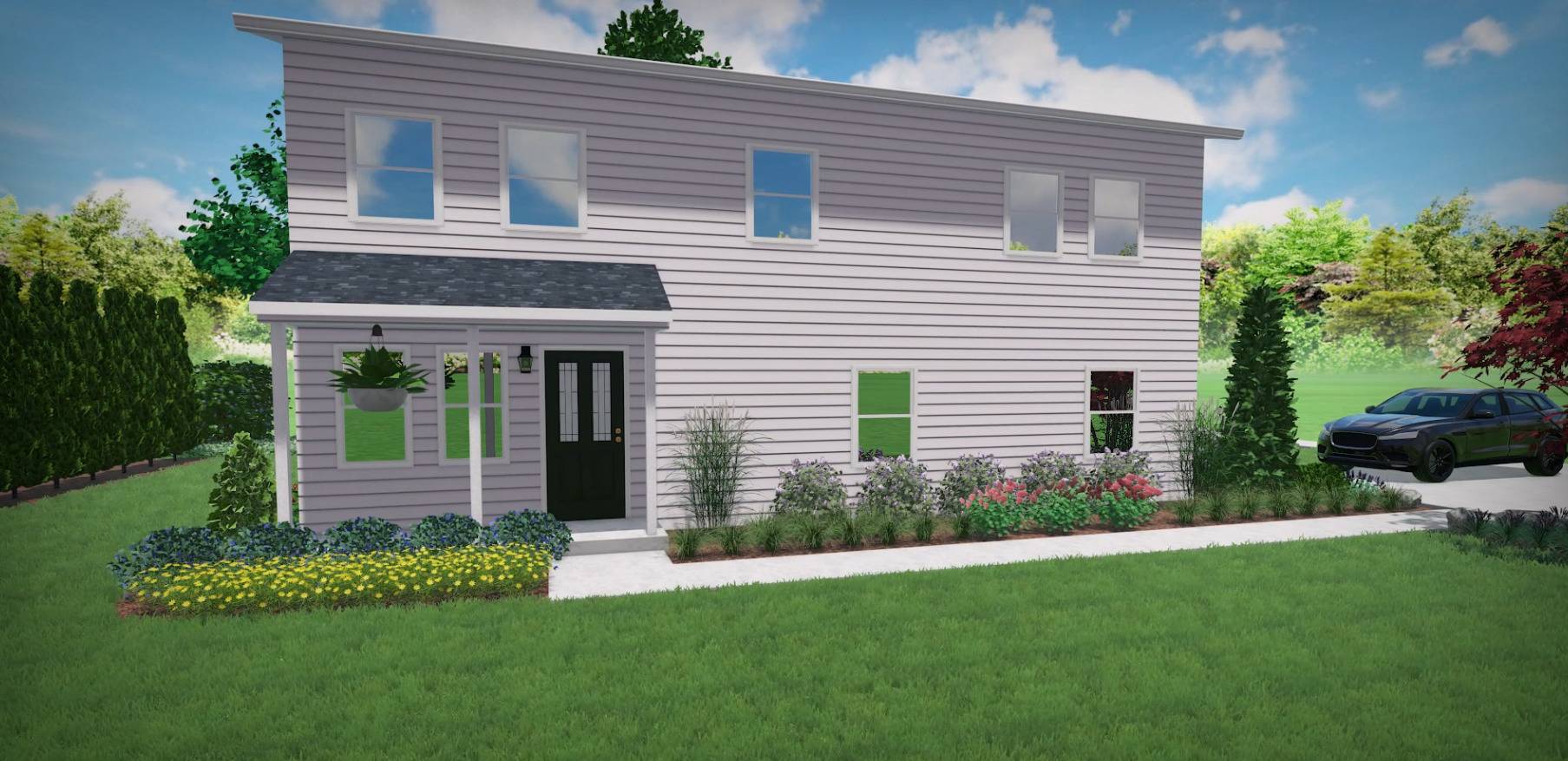4 Beds
2.5 Baths
2,400 SqFt
4 Beds
2.5 Baths
2,400 SqFt
Key Details
Property Type Single Family Home
Sub Type Detached Single
Listing Status Active
Purchase Type For Sale
Square Footage 2,400 sqft
Price per Sqft $208
MLS Listing ID 12405279
Style Contemporary
Bedrooms 4
Full Baths 2
Half Baths 1
HOA Fees $200/ann
Year Built 2025
Annual Tax Amount $866
Tax Year 2024
Lot Size 6,098 Sqft
Lot Dimensions 0.14
Property Sub-Type Detached Single
Property Description
Location
State WI
County Other
Area Wi-Randall / Twin Lakes
Rooms
Basement None
Interior
Heating Natural Gas, Forced Air
Cooling Central Air
Fireplace N
Appliance Microwave, Dishwasher, High End Refrigerator, Stainless Steel Appliance(s), Water Softener Owned
Laundry Main Level, Gas Dryer Hookup, In Unit
Exterior
Community Features Lake, Water Rights, Street Paved
Roof Type Asphalt
Building
Lot Description Landscaped, Water Rights
Dwelling Type Detached Single
Building Description Vinyl Siding, No
Sewer Public Sewer
Water Well
Structure Type Vinyl Siding
New Construction true
Schools
Elementary Schools Lakewood
High Schools Wilmot
Others
HOA Fee Include Electricity,Insurance,Lake Rights
Ownership Fee Simple w/ HO Assn.
Special Listing Condition None

MORTGAGE CALCULATOR
GET MORE INFORMATION








