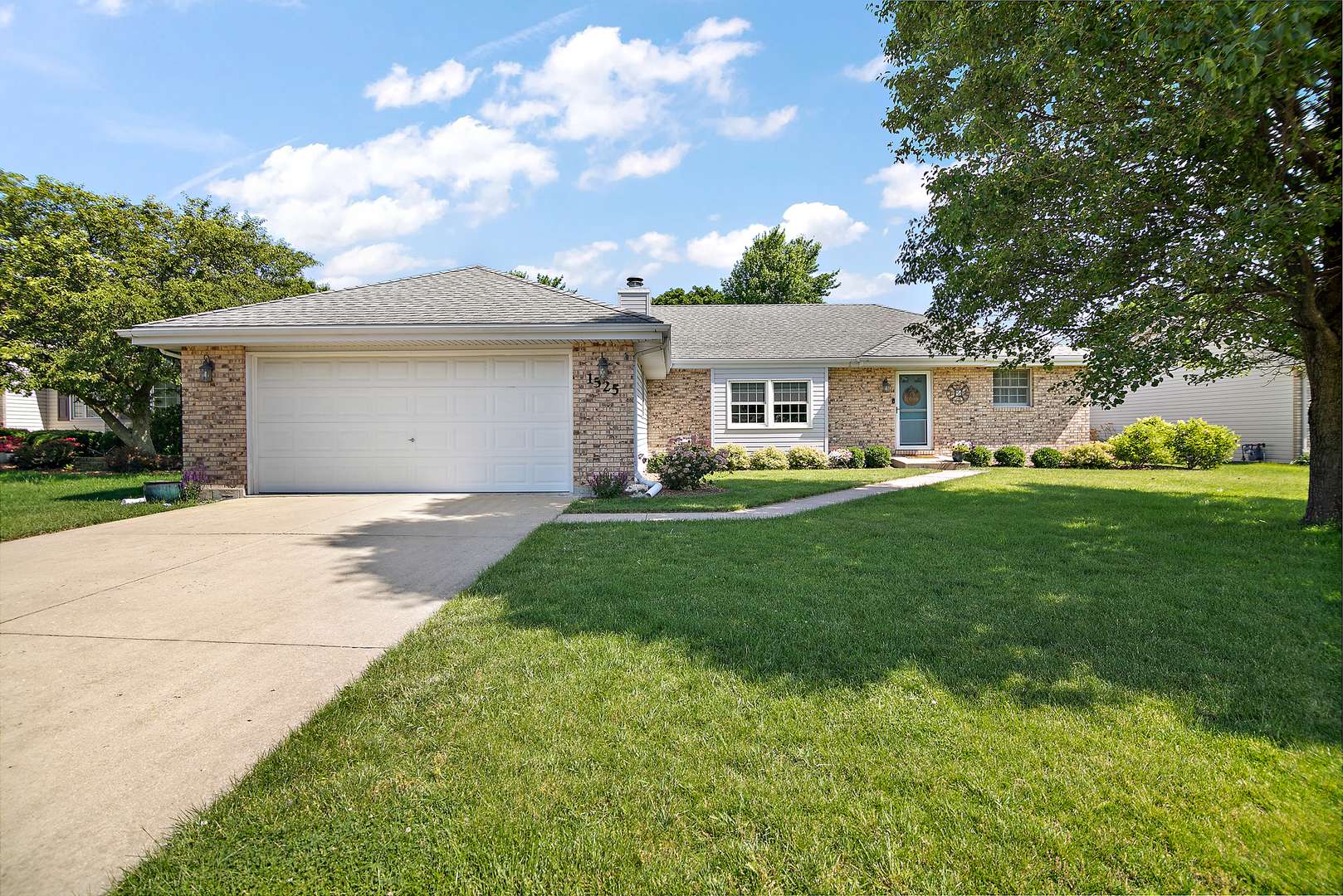3 Beds
2 Baths
1,300 SqFt
3 Beds
2 Baths
1,300 SqFt
Key Details
Property Type Single Family Home
Sub Type Detached Single
Listing Status Pending
Purchase Type For Sale
Square Footage 1,300 sqft
Price per Sqft $211
MLS Listing ID 12403793
Style Ranch
Bedrooms 3
Full Baths 2
Year Built 1992
Annual Tax Amount $3,927
Tax Year 2024
Lot Dimensions 75 X 120
Property Sub-Type Detached Single
Property Description
Location
State IL
County Kankakee
Area Bourbonnais
Zoning SINGL
Rooms
Basement Crawl Space, Full
Interior
Heating Natural Gas, Forced Air
Cooling Central Air
Fireplaces Number 1
Fireplaces Type Wood Burning, Gas Starter
Fireplace Y
Appliance Dishwasher, Refrigerator, Disposal
Exterior
Garage Spaces 2.5
Building
Dwelling Type Detached Single
Building Description Vinyl Siding,Brick, No
Sewer Public Sewer
Water Public
Structure Type Vinyl Siding,Brick
New Construction false
Schools
School District 258 , 258, 307
Others
HOA Fee Include None
Ownership Fee Simple
Special Listing Condition None

MORTGAGE CALCULATOR
GET MORE INFORMATION








