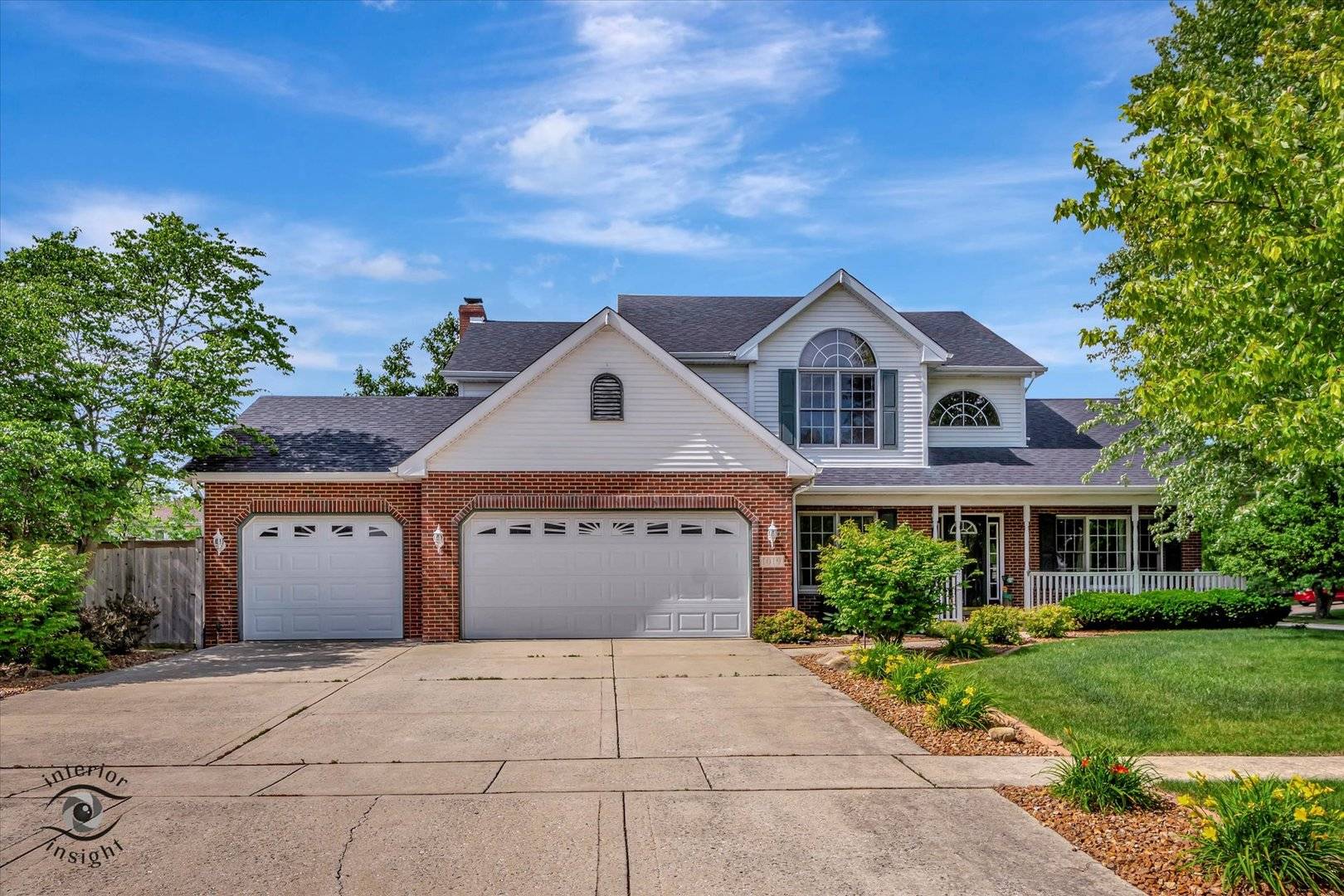5 Beds
3 Baths
2,900 SqFt
5 Beds
3 Baths
2,900 SqFt
Key Details
Property Type Single Family Home
Sub Type Detached Single
Listing Status Active
Purchase Type For Sale
Square Footage 2,900 sqft
Price per Sqft $189
MLS Listing ID 12402713
Style Traditional
Bedrooms 5
Full Baths 3
Year Built 1998
Annual Tax Amount $12,324
Tax Year 2023
Lot Dimensions 99X99
Property Sub-Type Detached Single
Property Description
Location
State IL
County Will
Area New Lenox
Rooms
Basement Unfinished, Full
Interior
Interior Features Vaulted Ceiling(s), 1st Floor Bedroom, In-Law Floorplan, Walk-In Closet(s)
Heating Natural Gas
Cooling Central Air
Flooring Hardwood
Fireplaces Number 1
Fireplaces Type Gas Log, Gas Starter
Equipment Ceiling Fan(s), Sump Pump, Sprinkler-Lawn, Multiple Water Heaters, Water Heater-Gas
Fireplace Y
Appliance Double Oven, Microwave, Dishwasher, Refrigerator, High End Refrigerator, Washer, Dryer, Humidifier
Laundry Main Level, Gas Dryer Hookup, In Unit, Laundry Chute
Exterior
Exterior Feature Outdoor Grill
Garage Spaces 3.0
Community Features Park, Curbs, Sidewalks, Street Lights, Street Paved
Roof Type Asphalt
Building
Dwelling Type Detached Single
Building Description Vinyl Siding,Brick, No
Sewer Public Sewer
Water Lake Michigan, Public
Structure Type Vinyl Siding,Brick
New Construction false
Schools
School District 122 , 122, 210
Others
HOA Fee Include None
Ownership Fee Simple
Special Listing Condition None

MORTGAGE CALCULATOR
GET MORE INFORMATION








