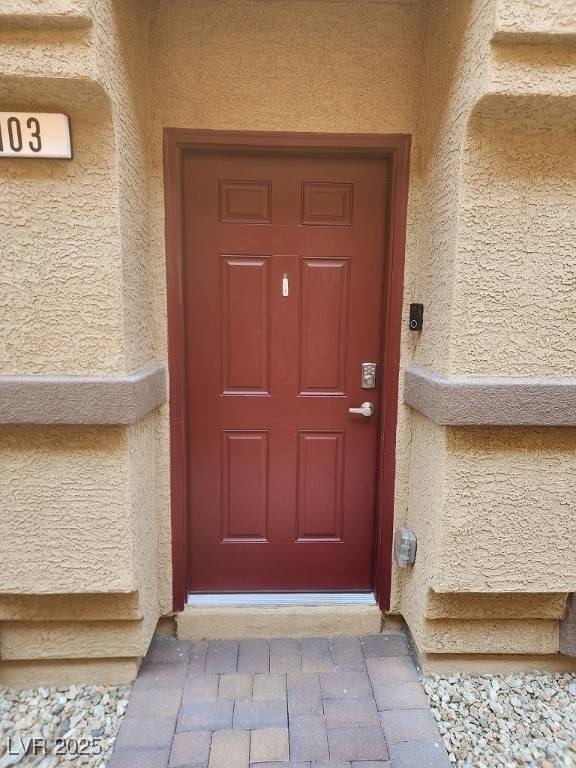3 Beds
3 Baths
1,632 SqFt
3 Beds
3 Baths
1,632 SqFt
Key Details
Property Type Townhouse
Sub Type Townhouse
Listing Status Active
Purchase Type For Rent
Square Footage 1,632 sqft
Subdivision Valley Vista Parcel 31 Phase 2
MLS Listing ID 2691572
Style Two Story
Bedrooms 3
Full Baths 1
Half Baths 1
Three Quarter Bath 1
HOA Y/N Yes
Year Built 2021
Lot Size 871 Sqft
Acres 0.02
Property Sub-Type Townhouse
Property Description
Location
State NV
County Clark
Community Pool
Zoning Single Family
Direction Hwy 215 exit Decatur NORTH, Fessler RIGHT into complex, Rockley St LEFT, Flower Moon Ave LEFT, Emerald Stars St RIGHT, Blaise Ave RIGHT, 4660 Blaise on LEFT HAND SIDE.
Interior
Interior Features Ceiling Fan(s), Window Treatments
Heating Central, Gas
Cooling Central Air, Electric
Flooring Luxury Vinyl Plank
Furnishings Unfurnished
Fireplace No
Window Features Blinds
Appliance Dryer, Dishwasher, Disposal, Gas Range, Microwave, Refrigerator, Washer/Dryer, Washer/DryerAllInOne, Washer
Laundry Gas Dryer Hookup, Main Level, Laundry Room
Exterior
Parking Features Garage, Guest, Private
Garage Spaces 1.0
Fence Block, Full
Pool Community
Community Features Pool
Utilities Available Cable Available
Amenities Available Gated, Park, Pool
Roof Type Tile
Garage Yes
Private Pool No
Building
Faces East
Story 2
Schools
Elementary Schools Triggs, Vincent, Triggs, Vincent
Middle Schools Saville Anthony
High Schools Shadow Ridge
Others
Pets Allowed false
Senior Community No
Tax ID 124-18-313-090
Pets Allowed No
Virtual Tour https://www.propertypanorama.com/instaview/las/2691572

MORTGAGE CALCULATOR
GET MORE INFORMATION








