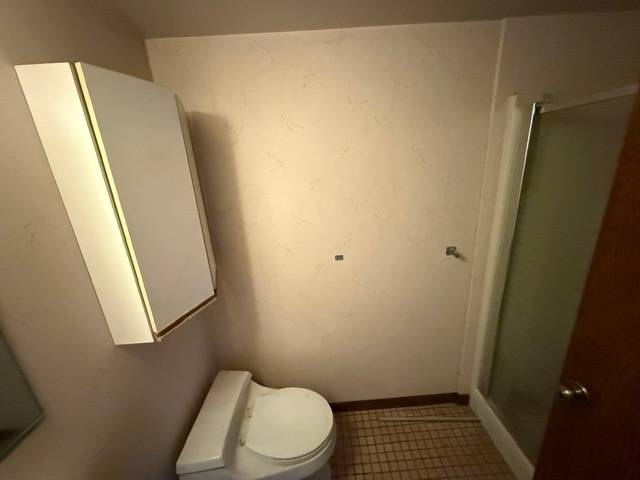3 Beds
2 Baths
1,492 SqFt
3 Beds
2 Baths
1,492 SqFt
OPEN HOUSE
Sat Jun 14, 12:00pm - 2:00pm
Key Details
Property Type Single Family Home
Sub Type Detached Single
Listing Status Active
Purchase Type For Sale
Square Footage 1,492 sqft
Price per Sqft $197
Subdivision Summerlakes
MLS Listing ID 12390226
Bedrooms 3
Full Baths 2
HOA Fees $44/mo
Year Built 1979
Annual Tax Amount $5,558
Tax Year 2024
Lot Dimensions 53 X 96 X 59 X 99
Property Sub-Type Detached Single
Property Description
Location
State IL
County Dupage
Area Warrenville
Rooms
Basement None
Interior
Interior Features Cathedral Ceiling(s)
Heating Natural Gas, Forced Air
Cooling Central Air
Fireplaces Number 1
Fireplaces Type Wood Burning, Attached Fireplace Doors/Screen, Gas Log, Gas Starter
Equipment Water-Softener Owned, Sump Pump
Fireplace Y
Appliance Range, Microwave, Dishwasher, Refrigerator, Disposal, Humidifier
Exterior
Garage Spaces 2.0
Community Features Clubhouse, Park, Pool, Tennis Court(s), Lake, Curbs, Sidewalks, Street Lights, Street Paved
Building
Dwelling Type Detached Single
Building Description Vinyl Siding, No
Sewer Public Sewer
Water Public
Structure Type Vinyl Siding
New Construction false
Schools
Elementary Schools Johnson Elementary School
Middle Schools Hubble Middle School
High Schools Wheaton Warrenville South H S
School District 200 , 200, 200
Others
HOA Fee Include Clubhouse,Pool
Ownership Fee Simple
Special Listing Condition None

MORTGAGE CALCULATOR
GET MORE INFORMATION








