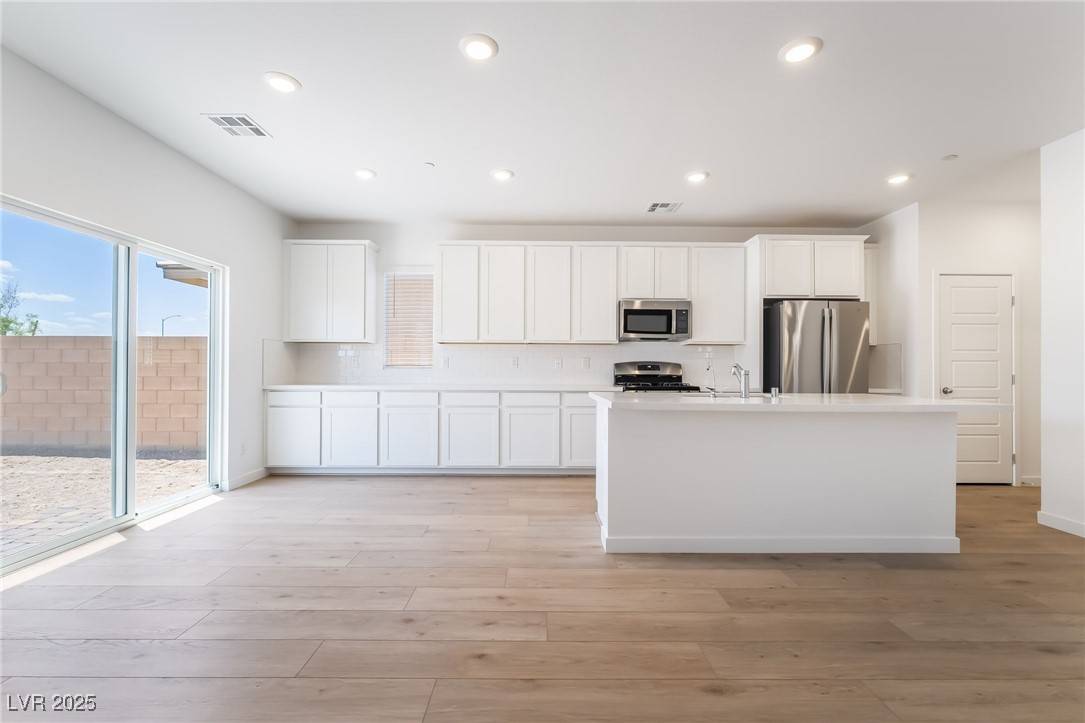3 Beds
3 Baths
1,724 SqFt
3 Beds
3 Baths
1,724 SqFt
Key Details
Property Type Single Family Home
Sub Type Single Family Residence
Listing Status Active
Purchase Type For Rent
Square Footage 1,724 sqft
Subdivision Cadence Neighborhood 6 Village O 53
MLS Listing ID 2690303
Style Two Story
Bedrooms 3
Full Baths 1
Half Baths 1
Three Quarter Bath 1
HOA Y/N Yes
Year Built 2025
Lot Size 3,920 Sqft
Acres 0.09
Property Sub-Type Single Family Residence
Property Description
Location
State NV
County Clark
Community Pool
Zoning Single Family
Direction Take I 215-E to exit I-515 N/US-93 N/US-95 N toward Las Vegas. You will then exit Sunset and make a right on E Sunset Rd W. Continue straight on W Sunset Rd until you approach Parkhill St then make a right.
Interior
Interior Features Window Treatments
Heating Central, Gas
Cooling Central Air, Electric
Flooring Carpet, Laminate
Furnishings Unfurnished
Fireplace No
Window Features Blinds
Appliance Dryer, Dishwasher, Disposal, Gas Range, Microwave, Refrigerator, Washer/Dryer, Washer/DryerAllInOne, Washer
Laundry Gas Dryer Hookup, Laundry Room
Exterior
Parking Features Garage, Private
Garage Spaces 2.0
Fence Block, Back Yard
Pool Community
Community Features Pool
Utilities Available Cable Available
Amenities Available Basketball Court, Jogging Path, Playground, Park, Pool
Roof Type Composition,Shingle,Tile
Garage Yes
Private Pool No
Building
Faces North
Story 2
Schools
Elementary Schools Sewell, C.T., Sewell, C.T.
Middle Schools Brown B. Mahlon
High Schools Basic Academy
Others
Pets Allowed false
Senior Community No
Tax ID 179-06-214-066
Pets Allowed No
Virtual Tour https://www.propertypanorama.com/instaview/las/2690303

MORTGAGE CALCULATOR
GET MORE INFORMATION








