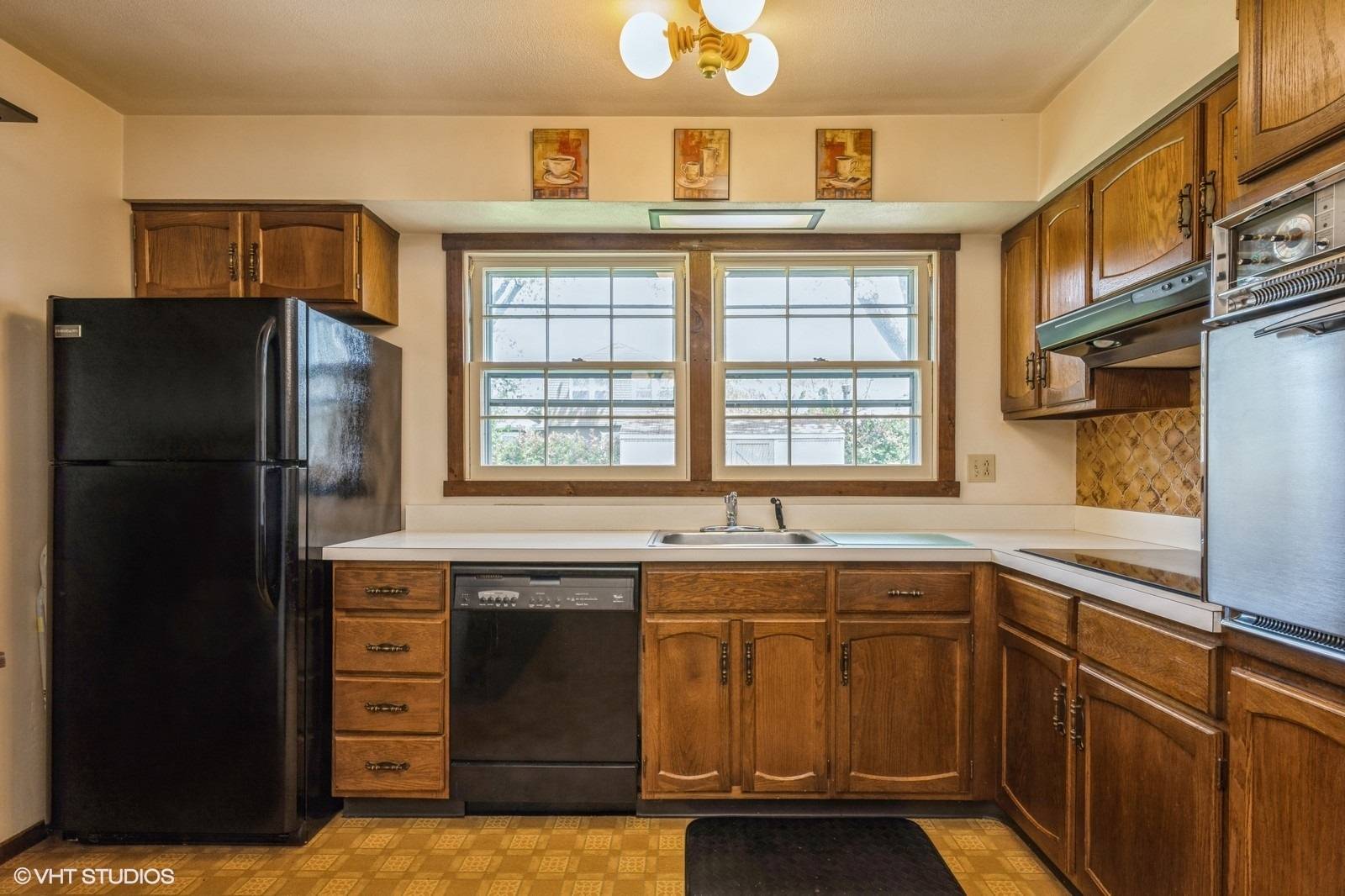3 Beds
2 Baths
1,176 SqFt
3 Beds
2 Baths
1,176 SqFt
Key Details
Property Type Single Family Home
Sub Type Detached Single
Listing Status Active
Purchase Type For Sale
Square Footage 1,176 sqft
Price per Sqft $340
MLS Listing ID 12359003
Style Ranch
Bedrooms 3
Full Baths 2
Year Built 1970
Annual Tax Amount $5,675
Tax Year 2023
Lot Size 8,755 Sqft
Lot Dimensions 8773
Property Sub-Type Detached Single
Property Description
Location
State IL
County Lake
Area Buffalo Grove
Rooms
Basement Crawl Space
Interior
Heating Natural Gas, Forced Air
Cooling Central Air
Fireplace N
Exterior
Garage Spaces 1.0
Building
Dwelling Type Detached Single
Building Description Aluminum Siding,Brick, No
Sewer Public Sewer
Water Public
Structure Type Aluminum Siding,Brick
New Construction false
Schools
Elementary Schools Willow Grove Kindergarten Ctr
Middle Schools Twin Groves Middle School
High Schools Adlai E Stevenson High School
School District 96 , 96, 125
Others
HOA Fee Include None
Ownership Fee Simple
Special Listing Condition None

MORTGAGE CALCULATOR
GET MORE INFORMATION








