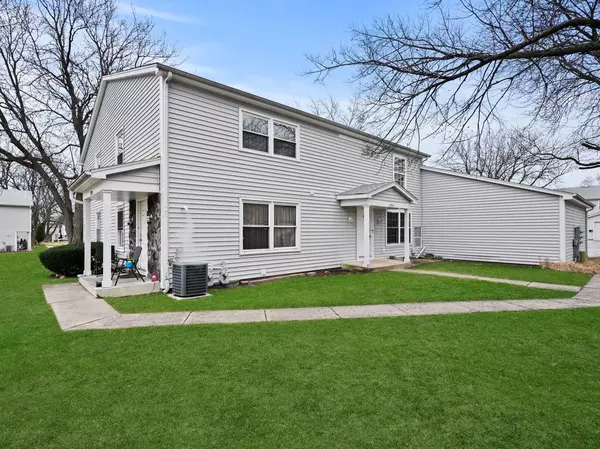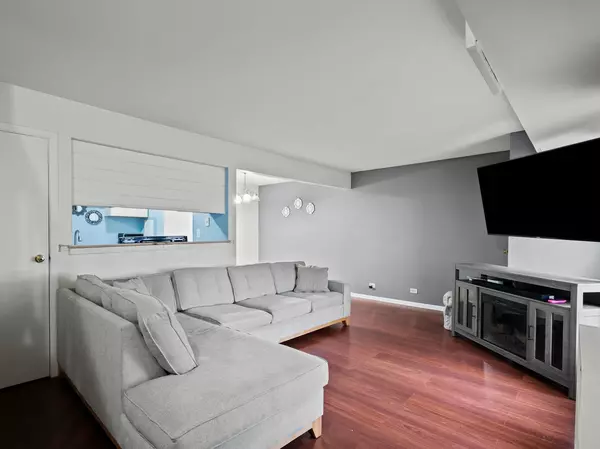REQUEST A TOUR If you would like to see this home without being there in person, select the "Virtual Tour" option and your agent will contact you to discuss available opportunities.
In-PersonVirtual Tour
$ 190,000
Est. payment | /mo
2 Beds
1 Bath
968 SqFt
$ 190,000
Est. payment | /mo
2 Beds
1 Bath
968 SqFt
Key Details
Property Type Condo
Sub Type Condo
Listing Status Active
Purchase Type For Sale
Square Footage 968 sqft
Price per Sqft $196
MLS Listing ID 12261294
Bedrooms 2
Full Baths 1
HOA Fees $300/mo
Rental Info Yes
Year Built 1973
Annual Tax Amount $1,853
Tax Year 2023
Lot Dimensions COMMON
Property Description
Welcome to this cozy two-bedroom townhome nestled in the heart of Aurora! This property features a spacious living room filled with natural light, perfect for relaxing or entertaining. The galley-style kitchen was updated this year with brand-new appliances and includes a dedicated space for a kitchen table, making it both functional and inviting. Upstairs, you'll find two comfortable bedrooms, each with private closets for convenient storage. The home also includes a one-car garage for added security and parking. For even more space, enjoy the partially finished basement, ideal for a home office, recreation area, or storage. Additional upgrades include a washer, dryer, and a water heater that have all been replaced in the last 2 years, ensuring comfort and efficiency. This property is being sold as-is, presenting a wonderful opportunity to add your personal touch and make it your own. Don't miss this chance to own a delightful townhome with so much potential in a fantastic location!
Location
State IL
County Kane
Area Aurora / Eola
Rooms
Basement Partial
Interior
Heating Natural Gas
Cooling Central Air
Fireplace N
Laundry In Unit
Exterior
Parking Features Detached
Garage Spaces 1.0
Building
Dwelling Type Attached Single
Story 2
Sewer Public Sewer
Water Public
New Construction false
Schools
School District 129 , 129, 129
Others
HOA Fee Include Water,Lawn Care,Scavenger,Snow Removal
Ownership Condo
Special Listing Condition None
Pets Allowed Cats OK, Dogs OK

© 2025 Listings courtesy of MRED as distributed by MLS GRID. All Rights Reserved.
Listed by Jennifer Salgado • OnPath Realty Inc.
MORTGAGE CALCULATOR
Mortgage values are calculated by Lofty and are for illustration purposes only, accuracy is not guaranteed.
GET MORE INFORMATION








