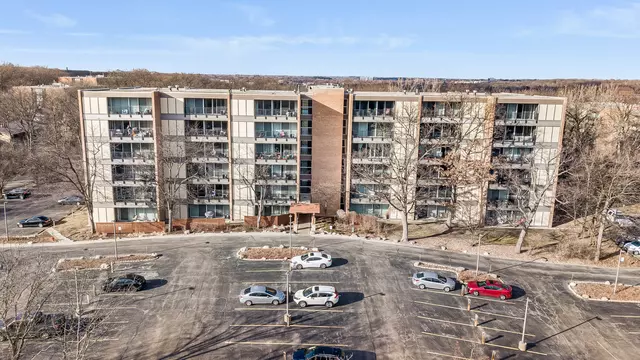1 Bed
1 Bath
850 SqFt
1 Bed
1 Bath
850 SqFt
Key Details
Property Type Other Rentals
Sub Type Residential Lease
Listing Status Active
Purchase Type For Rent
Square Footage 850 sqft
Subdivision Four Lakes
MLS Listing ID 12262409
Bedrooms 1
Full Baths 1
Year Built 2005
Available Date 2024-02-01
Lot Dimensions COMMON
Property Description
Location
State IL
County Dupage
Area Lisle
Rooms
Basement None
Interior
Interior Features Elevator, First Floor Bedroom, First Floor Full Bath, Laundry Hook-Up in Unit, Storage, Flexicore
Heating Natural Gas, Forced Air
Cooling Central Air
Fireplaces Number 1
Fireplaces Type Wood Burning
Equipment TV-Cable, Intercom, CO Detectors, Ceiling Fan(s)
Furnishings No
Fireplace Y
Appliance Range, Microwave, Dishwasher, Refrigerator, Washer, Dryer
Laundry In Unit
Exterior
Exterior Feature Patio, Storms/Screens, End Unit, Cable Access
Amenities Available Bike Room/Bike Trails, Boat Dock, Elevator(s), Storage, Golf Course, Health Club, Party Room, Pool, Restaurant, Security Door Lock(s), Tennis Court(s)
Roof Type Rubber
Building
Lot Description Common Grounds, Cul-De-Sac, Forest Preserve Adjacent, Landscaped, Wooded
Dwelling Type Residential Lease
Story 6
Sewer Public Sewer
Water Lake Michigan
Schools
School District 68 , 68, 99
Others
Special Listing Condition None
Pets Allowed Cats OK

MORTGAGE CALCULATOR
GET MORE INFORMATION








