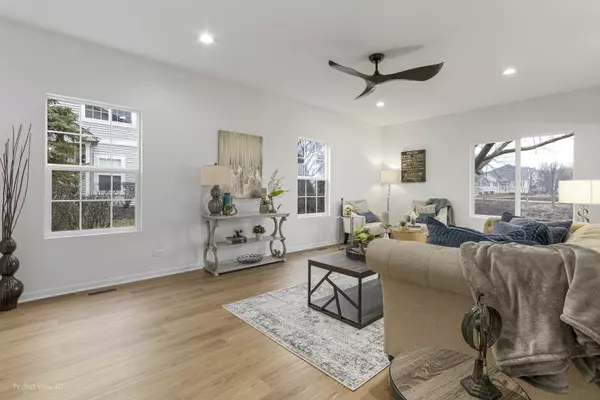2 Beds
2 Baths
1,168 SqFt
2 Beds
2 Baths
1,168 SqFt
Key Details
Property Type Condo
Sub Type Condo
Listing Status Active Under Contract
Purchase Type For Sale
Square Footage 1,168 sqft
Price per Sqft $218
Subdivision Grand Pointe Trails
MLS Listing ID 12261068
Bedrooms 2
Full Baths 2
HOA Fees $190/mo
Rental Info Yes
Year Built 2005
Annual Tax Amount $2,778
Tax Year 2023
Lot Dimensions COMMON
Property Description
Location
State IL
County Kendall
Area Aurora / Eola
Rooms
Basement None
Interior
Interior Features Laundry Hook-Up in Unit
Heating Natural Gas, Forced Air
Cooling Central Air
Equipment CO Detectors
Fireplace N
Appliance Range, Microwave, Dishwasher, Refrigerator, Washer, Dryer, Disposal, Stainless Steel Appliance(s)
Laundry In Unit
Exterior
Exterior Feature Patio, End Unit
Parking Features Attached
Garage Spaces 2.0
Amenities Available School Bus
Roof Type Asphalt
Building
Lot Description Corner Lot, Rear of Lot
Dwelling Type Attached Single
Story 1
Sewer Public Sewer
Water Public
New Construction false
Schools
Elementary Schools The Wheatlands Elementary School
Middle Schools Bednarcik Junior High School
High Schools Oswego East High School
School District 308 , 308, 308
Others
HOA Fee Include Insurance,Exterior Maintenance,Lawn Care,Snow Removal
Ownership Condo
Special Listing Condition None
Pets Allowed Cats OK, Dogs OK

MORTGAGE CALCULATOR
GET MORE INFORMATION








