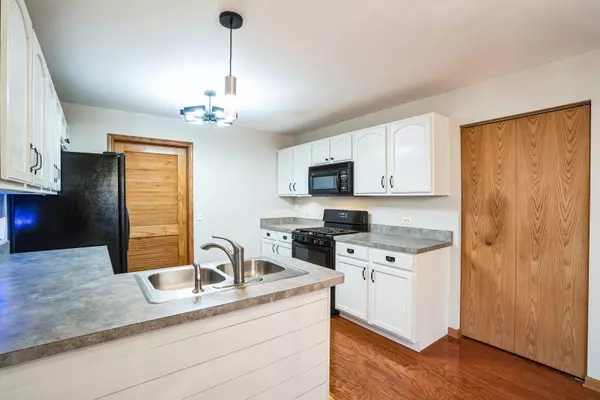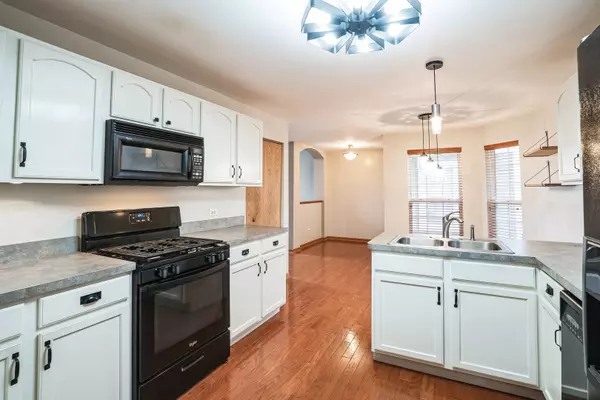2 Beds
2 Baths
1,321 SqFt
2 Beds
2 Baths
1,321 SqFt
Key Details
Property Type Other Rentals
Sub Type Residential Lease
Listing Status Active
Purchase Type For Rent
Square Footage 1,321 sqft
Subdivision Parkside At Countryside
MLS Listing ID 12260749
Bedrooms 2
Full Baths 2
Year Built 2002
Available Date 2024-12-26
Lot Dimensions COMMON
Property Description
Location
State IL
County Dupage
Area Aurora / Eola
Rooms
Basement None
Interior
Interior Features Vaulted/Cathedral Ceilings, Hardwood Floors, First Floor Bedroom, First Floor Laundry, First Floor Full Bath, Laundry Hook-Up in Unit
Heating Natural Gas, Forced Air
Cooling Central Air
Fireplace N
Appliance Range, Microwave, Dishwasher, Refrigerator, Washer, Dryer
Laundry In Unit
Exterior
Parking Features Attached
Garage Spaces 1.0
Building
Dwelling Type Residential Lease
Story 2
Sewer Public Sewer
Water Public
Schools
Elementary Schools Brooks Elementary School
Middle Schools Granger Middle School
High Schools Metea Valley High School
School District 204 , 204, 204
Others
Special Listing Condition None
Pets Allowed Additional Pet Rent, Cats OK, Deposit Required, Dogs OK

MORTGAGE CALCULATOR
GET MORE INFORMATION








