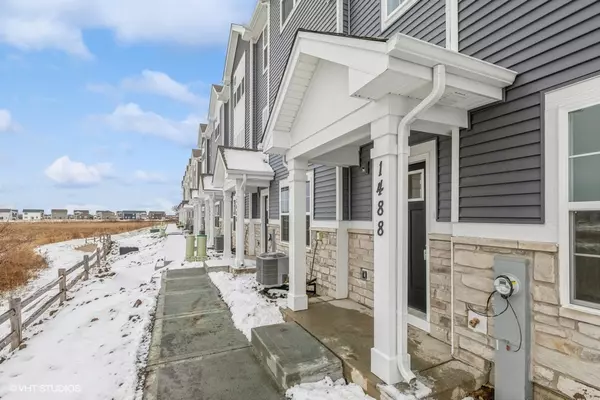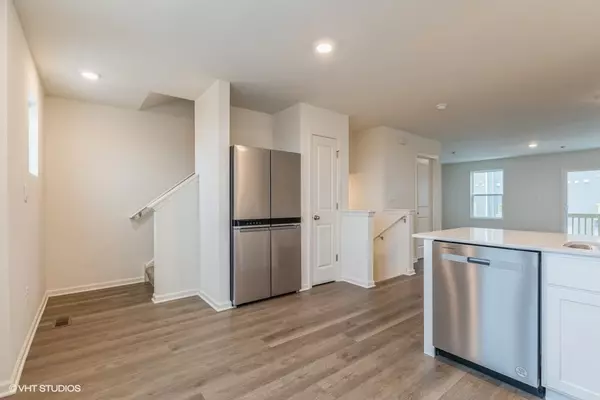
2 Beds
2.5 Baths
1,651 SqFt
2 Beds
2.5 Baths
1,651 SqFt
Key Details
Property Type Other Rentals
Sub Type Residential Lease
Listing Status Active
Purchase Type For Rent
Square Footage 1,651 sqft
Subdivision Cambridge Lakes
MLS Listing ID 12219981
Bedrooms 2
Full Baths 2
Half Baths 1
Year Built 2024
Available Date 2025-01-01
Lot Dimensions 20X59
Property Description
Location
State IL
County Kane
Area Hampshire / Pingree Grove
Rooms
Basement None
Interior
Interior Features Second Floor Laundry, Open Floorplan
Heating Natural Gas
Cooling Central Air
Equipment CO Detectors, Radon Mitigation System
Fireplace N
Appliance Range, Microwave, Dishwasher, Refrigerator, Washer, Dryer, Disposal, Stainless Steel Appliance(s)
Laundry Gas Dryer Hookup, In Unit
Exterior
Exterior Feature Balcony
Parking Features Attached
Garage Spaces 2.0
Amenities Available Bike Room/Bike Trails, Park, Pool
Roof Type Asphalt
Building
Lot Description Landscaped, Backs to Open Grnd
Dwelling Type Residential Lease
Story 3
Sewer Public Sewer
Water Public
Schools
Elementary Schools Gilberts Elementary School
Middle Schools Dundee Middle School
High Schools Hampshire High School
School District 300 , 300, 300

MORTGAGE CALCULATOR
GET MORE INFORMATION








