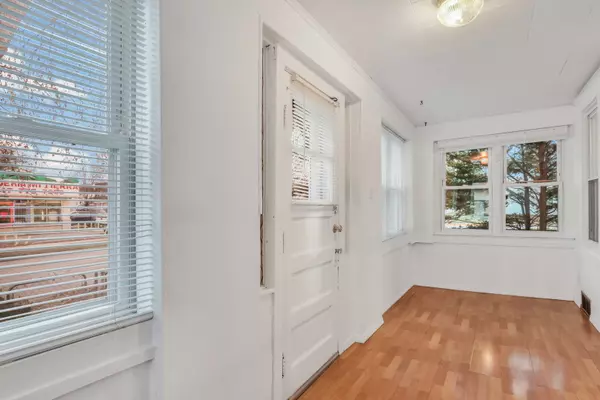8 Beds
3 Baths
5,227 Sqft Lot
8 Beds
3 Baths
5,227 Sqft Lot
Key Details
Property Type Multi-Family
Sub Type Two to Four Units
Listing Status Active Under Contract
Purchase Type For Sale
MLS Listing ID 12209590
Bedrooms 8
Year Built 1901
Annual Tax Amount $4,103
Tax Year 2022
Lot Size 5,227 Sqft
Lot Dimensions 50 X 115
Property Description
Location
State IL
County Lake
Area Park City / Waukegan
Zoning MULTI
Rooms
Basement Full
Interior
Heating Natural Gas, Forced Air
Fireplace N
Exterior
Exterior Feature Balcony, Patio, Porch
Community Features Sidewalks, Street Paved
Building
Lot Description Fenced Yard
Dwelling Type Two to Four Units
Sewer Public Sewer
Water Public
New Construction false
Schools
Elementary Schools Carman-Buckner Elementary School
Middle Schools John R. Lewis Middle School
High Schools Waukegan High School
School District 60 , 60, 60
Others
Ownership Fee Simple
Special Listing Condition None

MORTGAGE CALCULATOR
GET MORE INFORMATION








