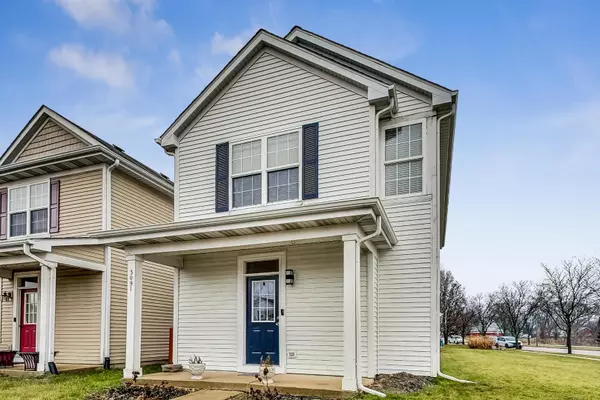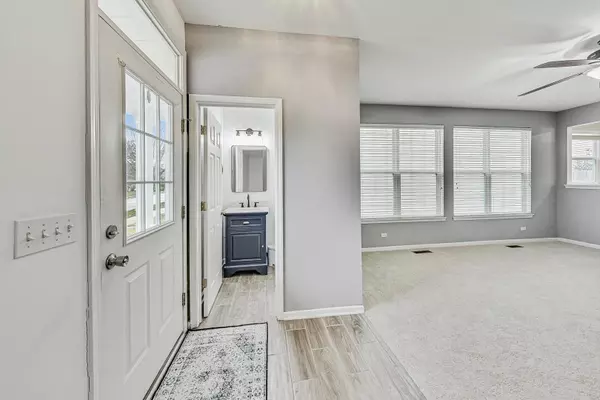2 Beds
2.5 Baths
1,346 SqFt
2 Beds
2.5 Baths
1,346 SqFt
Key Details
Property Type Single Family Home
Sub Type Detached Single
Listing Status Active Under Contract
Purchase Type For Sale
Square Footage 1,346 sqft
Price per Sqft $222
MLS Listing ID 12254269
Bedrooms 2
Full Baths 2
Half Baths 1
HOA Fees $40/mo
Year Built 2004
Tax Year 2023
Lot Dimensions 28X108
Property Description
Location
State IL
County Will
Area Aurora / Eola
Rooms
Basement None
Interior
Interior Features First Floor Laundry
Heating Natural Gas
Cooling Central Air
Equipment CO Detectors, Ceiling Fan(s)
Fireplace N
Appliance Range, Microwave, Dishwasher, Refrigerator, Stainless Steel Appliance(s)
Laundry In Unit
Exterior
Parking Features Detached
Garage Spaces 2.0
Building
Dwelling Type Detached Single
Sewer Public Sewer
Water Public
New Construction false
Schools
School District 308 , 308, 308
Others
HOA Fee Include Other
Ownership Fee Simple w/ HO Assn.
Special Listing Condition None

MORTGAGE CALCULATOR
GET MORE INFORMATION








