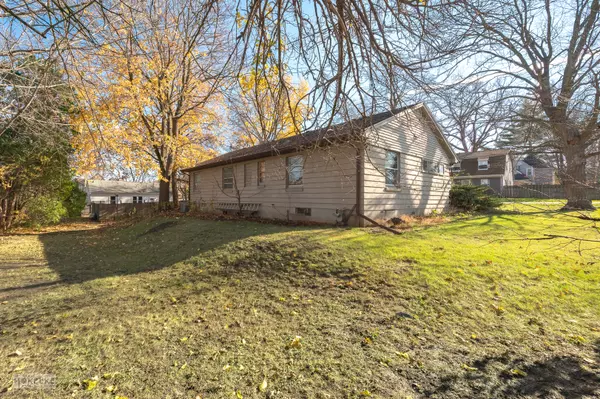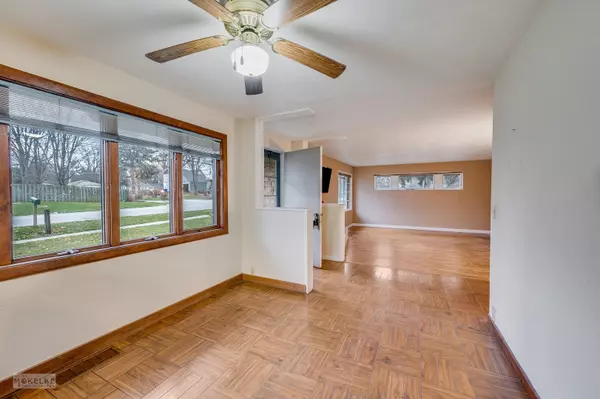3 Beds
1.5 Baths
1,604 SqFt
3 Beds
1.5 Baths
1,604 SqFt
Key Details
Property Type Single Family Home
Sub Type Detached Single
Listing Status Active Under Contract
Purchase Type For Sale
Square Footage 1,604 sqft
Price per Sqft $143
MLS Listing ID 12257474
Style Ranch
Bedrooms 3
Full Baths 1
Half Baths 1
Year Built 1950
Annual Tax Amount $2,995
Tax Year 2023
Lot Dimensions 100 X 100
Property Description
Location
State IL
County Kendall
Area Yorkville / Bristol
Rooms
Basement Full
Interior
Interior Features First Floor Bedroom
Heating Natural Gas, Forced Air
Cooling Central Air
Fireplaces Number 2
Fireplaces Type Wood Burning, Heatilator
Fireplace Y
Appliance Range, Dishwasher, Refrigerator
Exterior
Community Features Curbs, Sidewalks, Street Lights, Street Paved
Roof Type Asphalt
Building
Lot Description Corner Lot
Dwelling Type Detached Single
Sewer Public Sewer
Water Public
New Construction false
Schools
Elementary Schools Circle Center Grade School
Middle Schools Yorkville Middle School
High Schools Yorkville High School
School District 115 , 115, 115
Others
HOA Fee Include None
Ownership Fee Simple
Special Listing Condition None

MORTGAGE CALCULATOR
GET MORE INFORMATION








