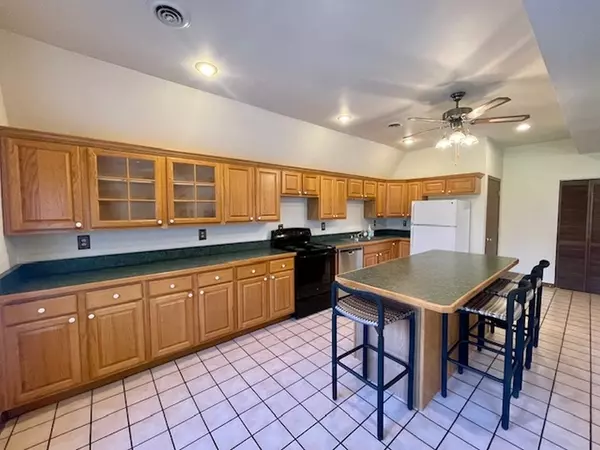
2 Beds
1.5 Baths
1,400 SqFt
2 Beds
1.5 Baths
1,400 SqFt
Key Details
Property Type Other Rentals
Sub Type Residential Lease
Listing Status Active
Purchase Type For Rent
Square Footage 1,400 sqft
MLS Listing ID 12257095
Bedrooms 2
Full Baths 1
Half Baths 1
Available Date 2025-01-01
Lot Dimensions .24
Property Description
Location
State IL
County Mchenry
Area Richmond
Rooms
Basement None
Interior
Interior Features Vaulted/Cathedral Ceilings, First Floor Laundry, Laundry Hook-Up in Unit
Heating Natural Gas
Cooling Central Air
Equipment Water-Softener Owned, Ceiling Fan(s)
Furnishings No
Fireplace N
Appliance Range, Microwave, Dishwasher, Refrigerator, Washer, Dryer, Water Softener Owned
Laundry In Unit
Exterior
Parking Features Attached
Garage Spaces 1.0
Roof Type Asphalt
Building
Lot Description Irregular Lot
Dwelling Type Residential Lease
Story 2
Sewer Septic-Private
Water Private Well
Schools
High Schools Richmond-Burton Community High S
School District 12 , 12, 157
Others
Pets Allowed Additional Pet Rent, Cats OK, Deposit Required, Dogs OK, Number Limit, Size Limit

MORTGAGE CALCULATOR
GET MORE INFORMATION








