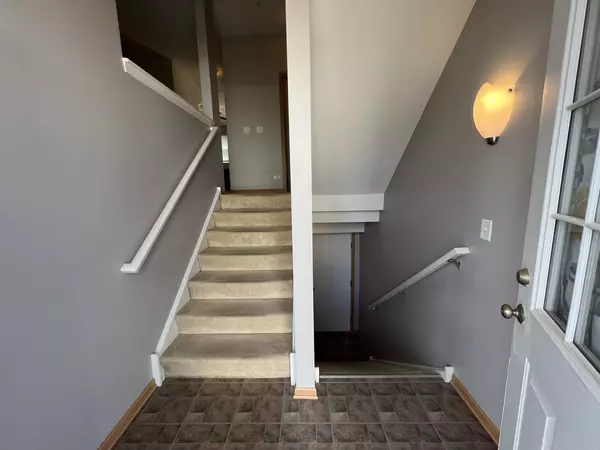4 Beds
2.5 Baths
1,656 SqFt
4 Beds
2.5 Baths
1,656 SqFt
Key Details
Property Type Other Rentals
Sub Type Residential Lease
Listing Status Active Under Contract
Purchase Type For Rent
Square Footage 1,656 sqft
Subdivision Mill Crossing At Grande Reserve
MLS Listing ID 12256635
Bedrooms 4
Full Baths 2
Half Baths 1
Year Built 2007
Available Date 2024-12-15
Lot Dimensions COMMON
Property Description
Location
State IL
County Kendall
Area Yorkville / Bristol
Rooms
Basement Full, English
Interior
Interior Features First Floor Laundry, Laundry Hook-Up in Unit
Heating Natural Gas, Forced Air
Cooling Central Air
Equipment TV-Cable, Fire Sprinklers, CO Detectors, Ceiling Fan(s)
Fireplace N
Appliance Range, Dishwasher, Refrigerator, Washer, Dryer, Disposal
Laundry Gas Dryer Hookup, In Unit
Exterior
Exterior Feature Balcony
Parking Features Attached
Garage Spaces 2.5
Roof Type Asphalt
Building
Dwelling Type Residential Lease
Story 3
Sewer Public Sewer
Water Public
Schools
Elementary Schools Grande Reserve Elementary School
Middle Schools Yorkville Middle School
High Schools Yorkville High School
School District 115 , 115, 115
Others
Special Listing Condition None
Pets Allowed Cats OK, Dogs OK

MORTGAGE CALCULATOR
GET MORE INFORMATION








