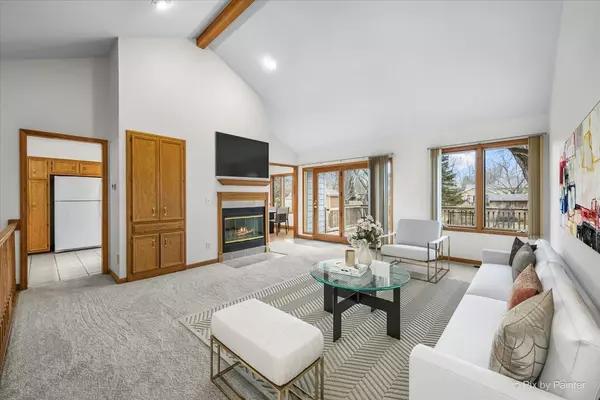3 Beds
2 Baths
1,945 SqFt
3 Beds
2 Baths
1,945 SqFt
Key Details
Property Type Single Family Home
Sub Type Detached Single
Listing Status Active
Purchase Type For Sale
Square Footage 1,945 sqft
Price per Sqft $192
Subdivision Prairie Lands
MLS Listing ID 12254495
Style Ranch
Bedrooms 3
Full Baths 2
Year Built 1996
Annual Tax Amount $3,740
Tax Year 2022
Lot Dimensions 82X173
Property Description
Location
State IL
County Kendall
Area Yorkville / Bristol
Rooms
Basement Full
Interior
Heating Natural Gas
Cooling Central Air
Fireplaces Number 1
Fireplaces Type Gas Log, Gas Starter
Fireplace Y
Appliance Range, Microwave, Dishwasher, Refrigerator, Freezer, Washer, Dryer, Disposal
Exterior
Exterior Feature Deck
Parking Features Attached
Garage Spaces 2.0
Roof Type Asphalt
Building
Lot Description Fenced Yard
Dwelling Type Detached Single
Sewer Public Sewer
Water Public
New Construction false
Schools
School District 115 , 115, 115
Others
HOA Fee Include None
Ownership Fee Simple
Special Listing Condition None

MORTGAGE CALCULATOR
GET MORE INFORMATION








