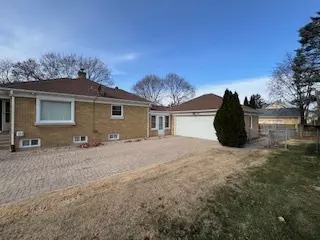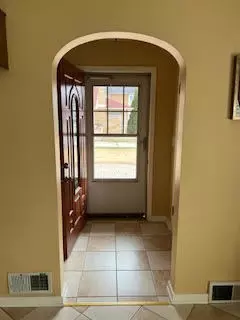4 Beds
2 Baths
4,047 SqFt
4 Beds
2 Baths
4,047 SqFt
Key Details
Property Type Other Rentals
Sub Type Residential Lease
Listing Status Active
Purchase Type For Rent
Square Footage 4,047 sqft
MLS Listing ID 12255982
Bedrooms 4
Full Baths 2
Year Built 1955
Available Date 2024-12-13
Lot Dimensions 75X132
Property Description
Location
State IL
County Kane
Area Aurora / Eola
Rooms
Basement Full
Interior
Interior Features First Floor Bedroom, First Floor Full Bath
Heating Natural Gas
Cooling Central Air
Furnishings No
Fireplace N
Laundry In Unit
Exterior
Exterior Feature Patio
Parking Features Attached
Garage Spaces 2.0
Roof Type Asphalt
Building
Lot Description Wood Fence
Dwelling Type Residential Lease
Sewer Public Sewer
Water Public
Schools
Elementary Schools C M Bardwell Elementary School
Middle Schools K D Waldo Middle School
High Schools East High School
School District 131 , 131, 131

MORTGAGE CALCULATOR
GET MORE INFORMATION








