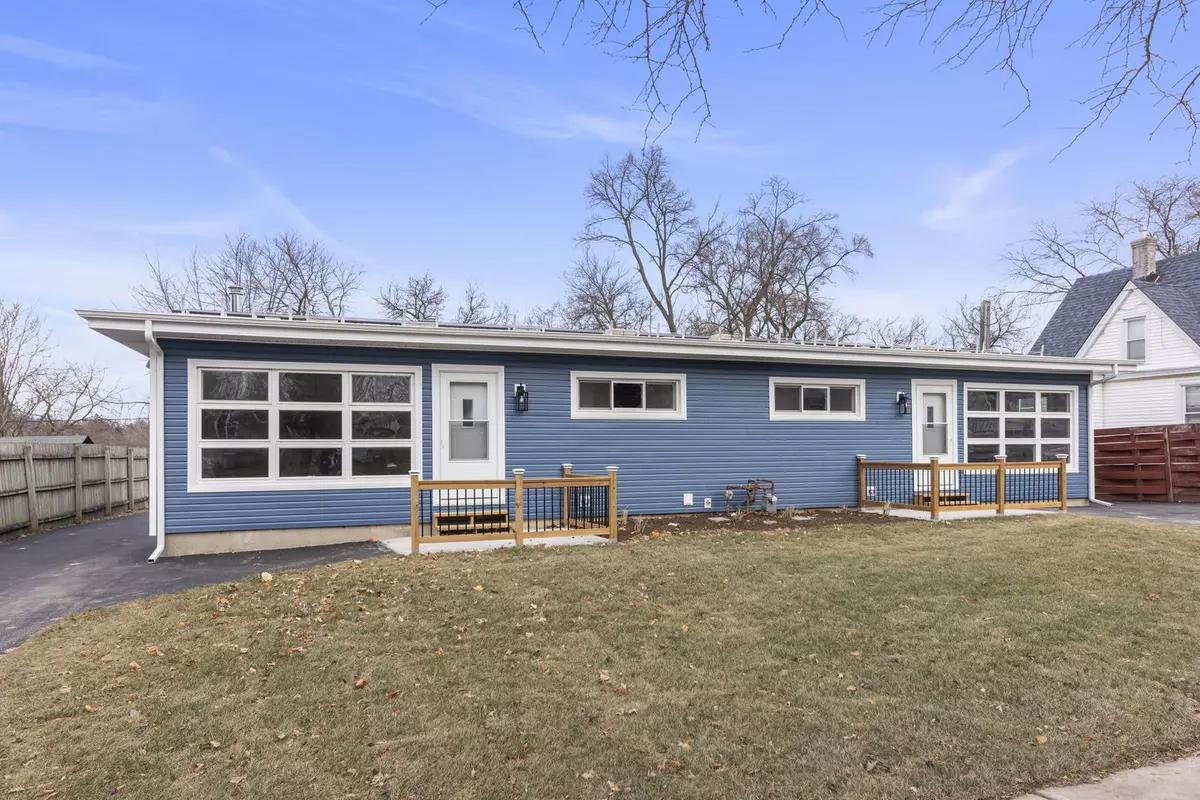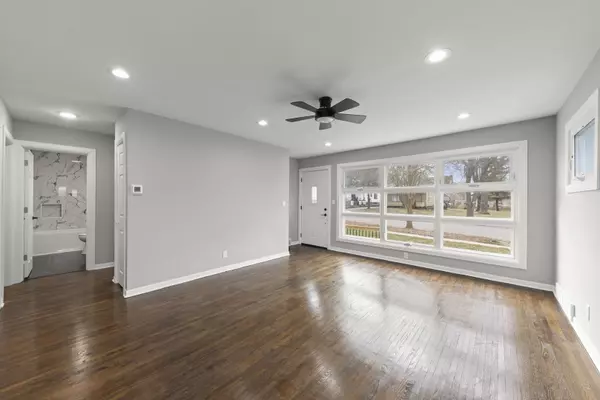2 Beds
2 Baths
1,200 SqFt
2 Beds
2 Baths
1,200 SqFt
Key Details
Property Type Single Family Home
Sub Type 1/2 Duplex
Listing Status Active
Purchase Type For Sale
Square Footage 1,200 sqft
Price per Sqft $250
MLS Listing ID 12216472
Bedrooms 2
Full Baths 2
Year Built 1955
Annual Tax Amount $2,246
Tax Year 2023
Lot Dimensions 38 X 164 X 40 X 164
Property Description
Location
State IL
County Kane
Area Aurora / Eola
Rooms
Basement Full
Interior
Heating Natural Gas, Solar
Cooling Central Air
Fireplace N
Appliance Range, Microwave, Dishwasher, Refrigerator, Disposal, Stainless Steel Appliance(s)
Laundry In Unit
Exterior
Parking Features Detached
Garage Spaces 2.0
Roof Type Rubber
Building
Dwelling Type Attached Single
Story 1
Sewer Public Sewer
Water Public
New Construction false
Schools
Middle Schools Henry W Cowherd Middle School
High Schools East High School
School District 131 , 131, 131
Others
HOA Fee Include None
Ownership Fee Simple
Special Listing Condition None
Pets Allowed Cats OK, Dogs OK

MORTGAGE CALCULATOR
GET MORE INFORMATION








